Special Applications in 3D Laser Scanning
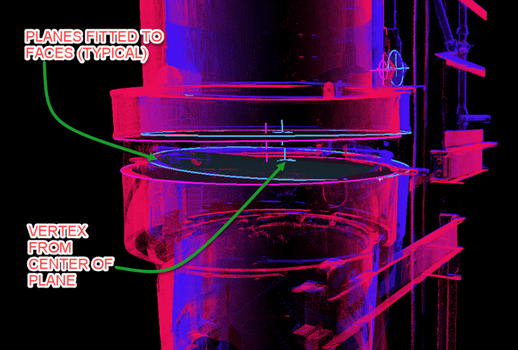
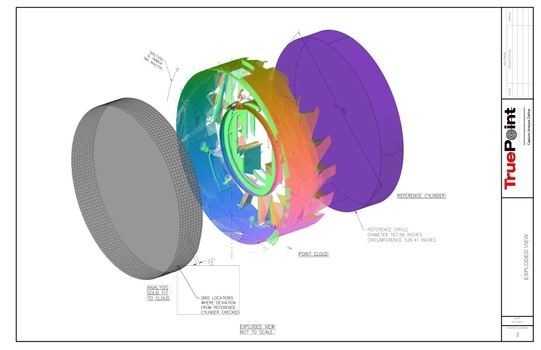
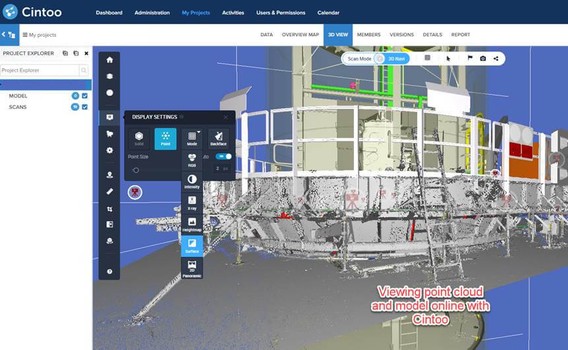
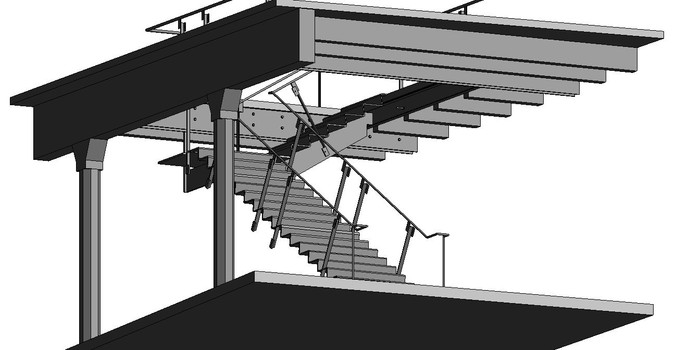
Special Applications in 3D Laser Scanning
Some 3D laser scanning projects require special applications due to limitations within the physical setting. Often times this is due to line-of-sight issues, when scanning must be done safely from the ground, or scanning at a precautionary distance. Some examples of these applications would include above-ceiling MEP features in hospitals where it is necessary to maintain negative airflow, interstitial spaces that are highly congested, spiral staircases, equipment in operation or elevator shafts with limited access. GPRS has 3D laser scanned statues and monuments to create 3D mesh models in STL or OBJ format. Since laser scanning is a non-contact measurement tool (we can scan from a safe distance and location) this becomes a powerful tool for solving these complex challenges.
GPRS provides custom analysis and calculations with high precision such as dimensional callouts, tank calibration analysis, prefabrication of panels, accident analysis, floor flatness and levelness analysis, deviation analysis, deformation analysis, new construction verification, volume calculations, wall plumb analysis, staircases, elevator shaft analysis and so much more. The data gathered by laser scanning is a powerful tool for solving complex challenges.
3D Laser Scanning Pricing
The cost of 3D laser scanning can vary widely depending on your project scope. GPRS customizes every quote specific to your project’s needs. GPRS Project Managers use 3D laser scanners to capture every detail of your site, delivering building dimensions, locations, and layout with millimeter accuracy. This can include the aboveground structural, architectural, and MEP features, plus underground utility and concrete markings. Our Mapping & Modeling Team can deliver point clouds, 2D CAD drawings, 3D BIM models, 3D Mesh models, TruViews, and Virtual Tours at any level of detail.
Contact us today to see the expertise and value that GPRS Laser Scanning can provide at Laser@gprsinc.com or call 419-843-7226 (SCAN). We’re currently offering 10-minute presentations – would you like to schedule one? Click here.
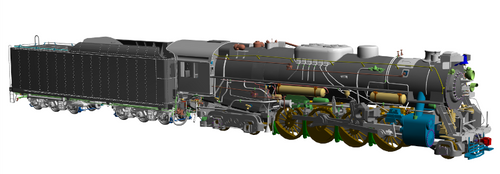
3D mesh model of steam locomotive.
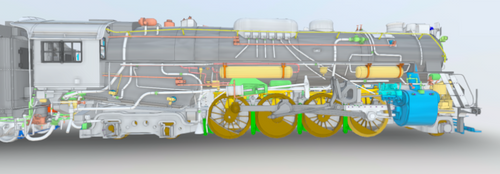
Steam locomotive LOD 350 3D model .STP file format.

3D laser scanning a statue to create a 3D mesh model.
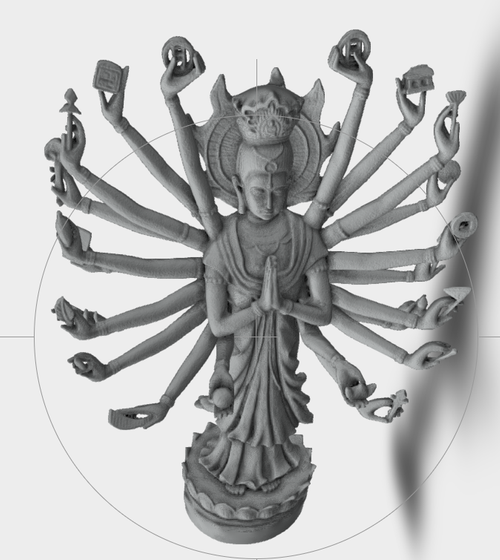
Point cloud data and OBJ mesh of monument.
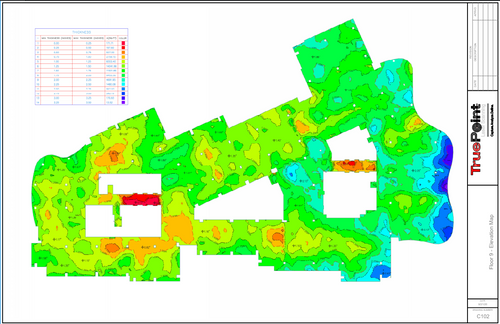
Elevation map and floor contours
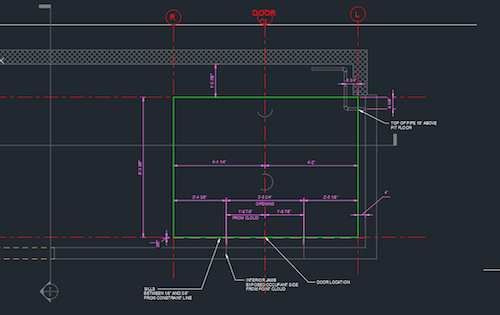
2D plan view with elevator shaft dimensions.
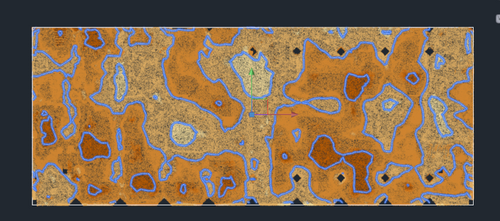
Civil 3D surface contour mapping using point cloud.
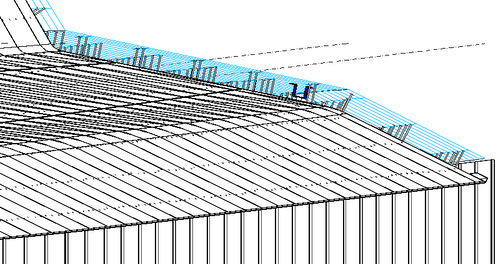
ACM panel installation 2D drawing,
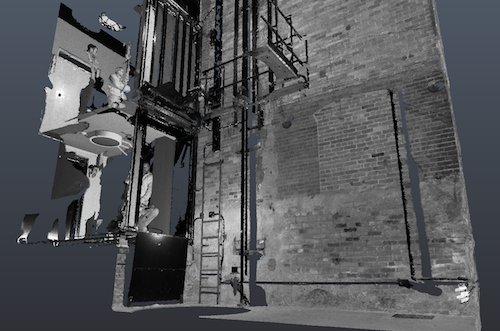
Point cloud data of elevator shaft as viewed in Autodesk Recap.
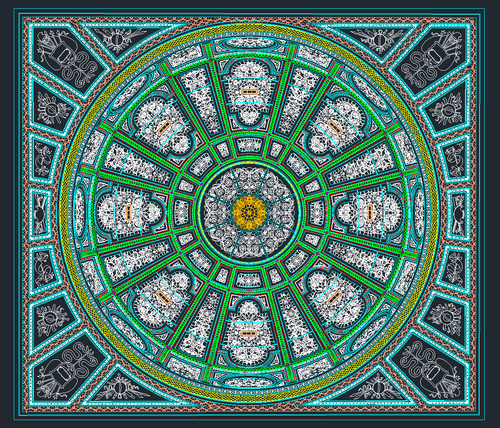
Capturing high level detail in rotunda.
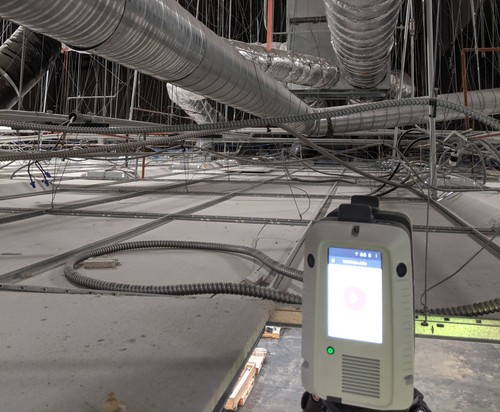
3D laser scanning above ceiling space.
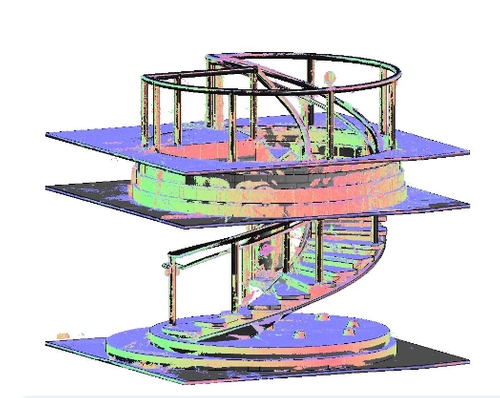
3D laser scanning a spiral staircase.
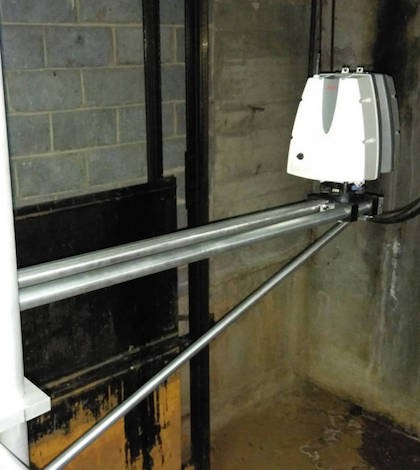
Elevator shaft arm captures data on existing elevator shafts.
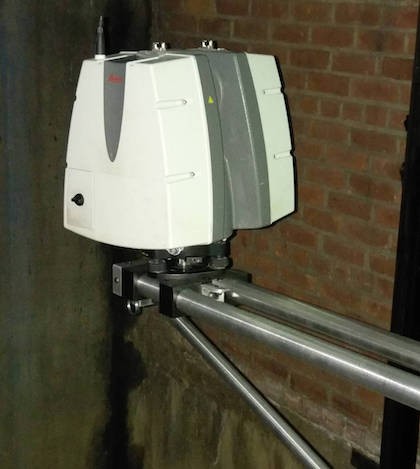
Elevator shaft arm captures data on existing elevator shafts.
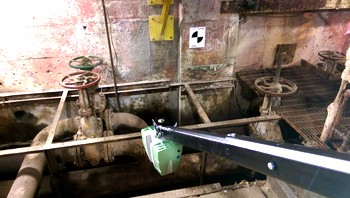
Leica P-20 Scanner Inverted to capture below-grade trench detail.
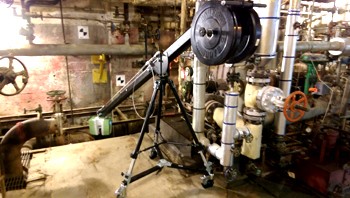
Jib used to invert laser scanner to capture dimensions not accessible utilizing traditional field measurement techniques.
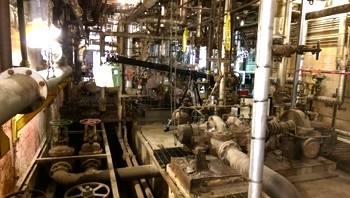
3D Laser Scanner inverted to capture below-grade Mechanical, Electrical and Plumbing (MEP) features.
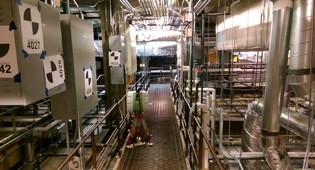
HDS Scanner on mini-tripod to capture varying heights and line of sight.
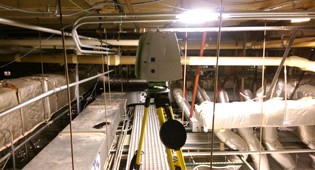
3D Laser Scanner Capturing Mechanical, Electrical and Plumbing (MEP) features without leaving the safety of the catwalk.
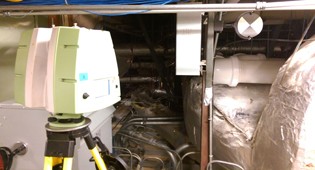
Leica P-20 capturing Mechanical, Electrical and Plumbing (MEP) features in hospital interstitial space.
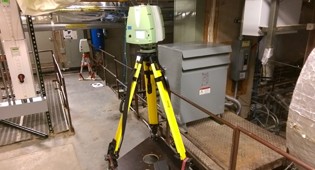
Using multiple laser scanners at one time in order to meet tight schedule requirements.
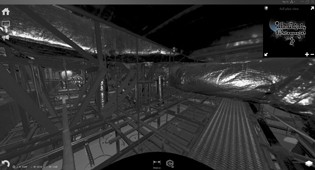
Black and White Recap files of hospital interstitial space.
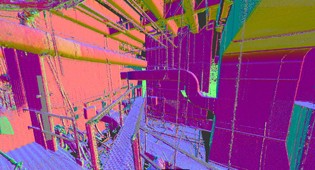
Recap "normal" view of point cloud to show contrast between material types.
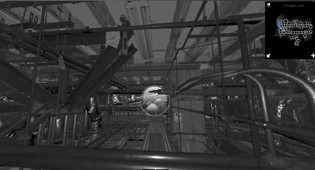
Recap file showing above-ceiling Mechanical, Electrical and Plumbing (MEP) features in hospital.
