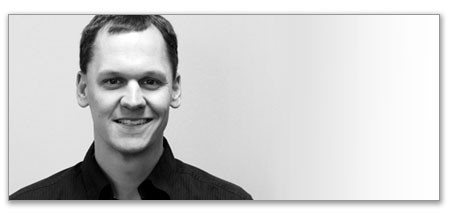Newsletter April 2015


From the Desk of Ryan Hacker:
Did I Hire the Right Laser Scanning Company?
Recently, we met a client that was hesitant to use laser scanning because their first experience was a disaster.
A savvy professional knows that not all firms providing a similar service are alike. This may be the result of mismanaged expectations or lack of scanning experience.
To better research providers, we recommend asking them the following questions:
Top 10 Questions You Should Ask Your Laser Scanning Provider
- Is laser scanning their primary business or an ancillary service? Are they a potential competitor to your company?!
- What relevant professional licenses are held by their staff? Do they have Architects, Engineers and/or Surveyors on-staff?
- Do they do the modeling in-house or outsource it? If it’s outsourced, is it outsourced overseas?
- Is your laser scanning firm holding your point cloud hostage or do you take ownership of it?
- In what format is the point cloud deliverable provided in (raw, indexed, file type, etc.)?
- What modeling options do they offer in terms of Level of Detail and how are those levels defined?
- How are their modeling services priced?
- What equipment do they use (Leica, Faro, etc.)?
- Can they tie the scan data to survey control and/or project coordinates for project documentation (design documents, plat of survey, etc.)?
- What software packages do they own and utilize? Can they provide deliverables natively in your software or does it need to be translated in order to work in your software?
The information collected and reviewed from these 10 questions can ensure you are choosing the right company for the job.
Real World Challenges...Solved:
UPDATE: While writing this newsletter, an existing client contacted me regarding a project renovating a 100 year-old building. In a 5 minute conversation, the client had identified the following list of challenges that laser scanning can solve quickly, accurately, and with substantial cost savings:
- Creating as-builts
- Window rough opening dimensions for prefabrication
- Floor flatness
- Wall “plumbness” (vertical alignment)
- Joist location & structural analysis
- Historic documentation (photos and as-is conditions)
- Horizontal/vertical alignments from floor to floor and penetration points through walls, etc.
- Column alignment, beam deflection, etc.
- Elevator shaft alignment and dimensioning
- Capture & recreate architectural trim and features
Are you facing any of these challenges on any of your current projects? Our team of in-house Architects, Engineers and Scan Technicians can help determine what scope is right for your project. Contact us today to discuss your project’s needs.

