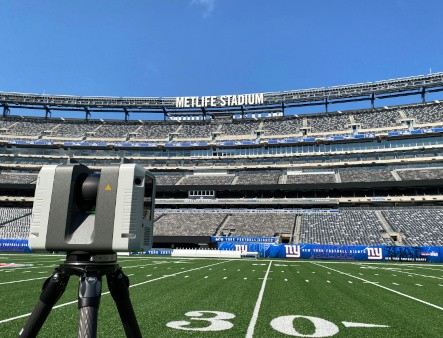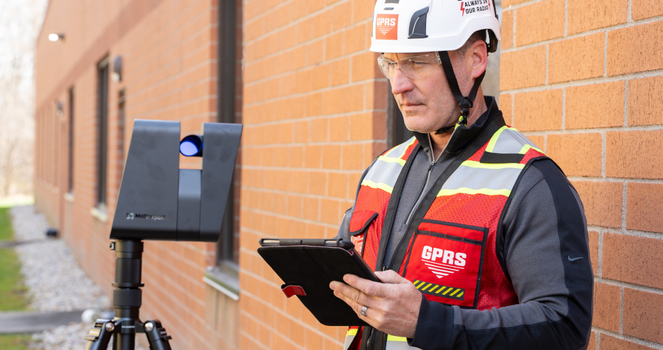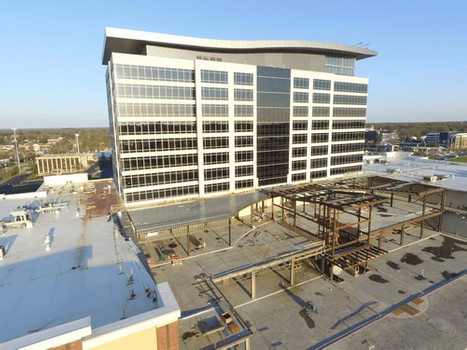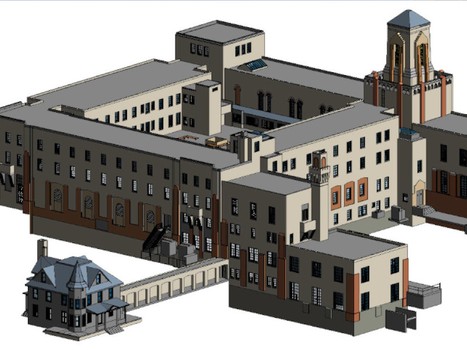Justifying the Cost of Laser Scanning




Justifying the Cost of Laser Scanning
The construction industry is adopting new technologies at an accelerating pace. 3D laser scanning is one of those technologies, providing immeasurable value to any project.
3D laser scanning provides complete documentation of the as-built environment. Having precise data helps plan for projects without the expense and worry of unknown interferences and conflicts.
What is 3D Laser Scanning?
A 3D laser scanner captures millions of three-dimensional data points, providing factual information about assets. Laser scan data is registered into a point cloud that a client can use from their own computer without having to send people back out to the field. Deliverables, such as 2D drawing and 3D models, can be customized for any project.
Why Should I Invest in 3D Laser Scanning?
Fast - A single laser scanner can capture up to a million 3D data points per second, providing incredibly accurate and rich detail of every aspect of your project.
Accurate – Individual measurements acquired by tape measures or hand-held devices are subject to errors. Laser scanning is the most accurate form of measurement available, delivering accuracy of a few millimeters or less.
Reduce costs and change orders – Incorporating a laser scan into the design of your project assures accurate and complete information, avoiding the cost of equipment rental, manual measurement, clashes, change orders, not to mention project delays and headaches.
Answers unanticipated questions – How many times have you left the job site only to discover you need a few more measurements? A 3D BIM scanning will capture extra data, eliminating the need to return to the project to answer unanticipated questions.
Minimize shut-down times – Laser scanning is quick, safe and non-intrusive – eliminating or minimizing operational shut downs and client inconvenience.
Safe – 3D scanning can obtain measurements in hard to reach or hazardous locations while keeping workers out of harm’s way. Scanning is completed safely from the ground without the need harnesses, lifts or cranes.
How Do I Request a Quote?
How much does 3D scanning cost? The more specific the information we have, the easier it is to come up with a quote. Key information we need includes the following:
What is to be scanned?
A building (interior and/or exterior)?
What type of building (warehouse, industrial, office space, mechanical room)?
Topography (land, parking lot, retention pond, quarry, etc.)?
Where is it located?
What is the square footage of the facility and how many total floors (including basement and rooftops) will be scanned?
What is the scope (scan area size), including square footage and complexity, of the space?
Considerations include whether it will be occupied by people and/or furniture during the scan, the general accessibility of the space and any security clearance requirements, the level of accuracy needed, and the level of detail required.
What deliverable is requested?
Possibilities include point cloud, colorized point cloud, TruView, volume measurements/clearance calculations, Fly Thru model, 2D drawings and models, 3D drawings and models, and/or 3D BIM smart object models.
For More Information on 3D Laser Scanning Services
Contact us today to see the expertise and value that GPRS Laser Scanning can provide at Laser@gprsinc.com or call 419-843-7226 (SCAN). We’re currently offering 10-minute presentations – would you like to schedule one? Click here.
