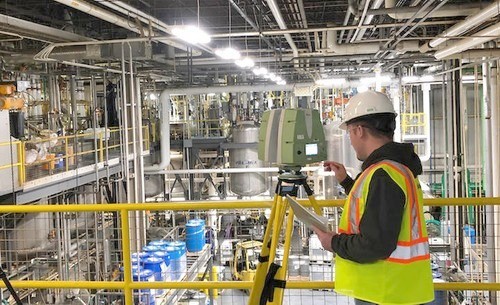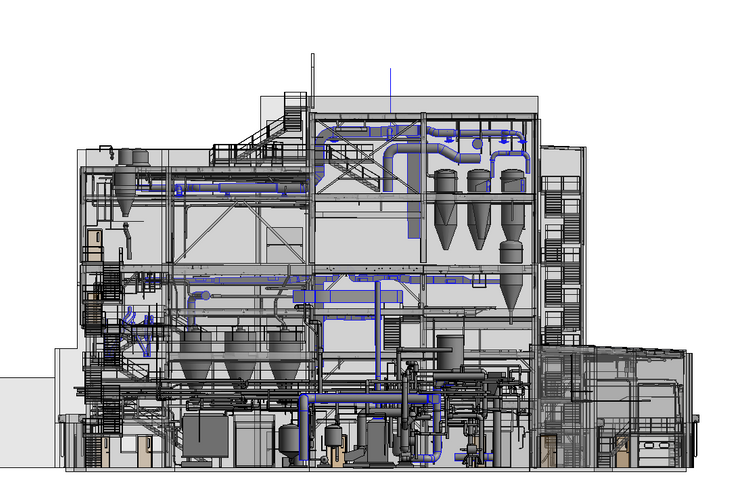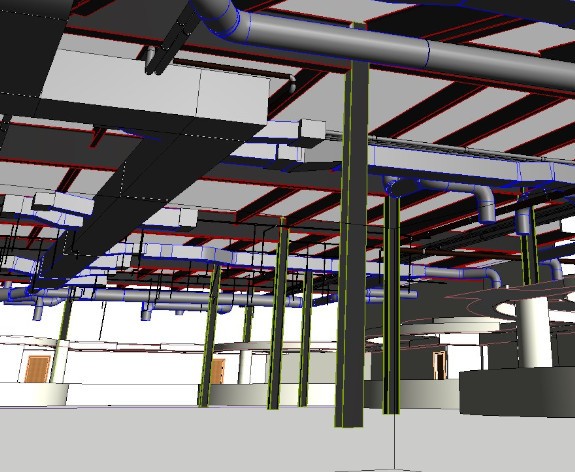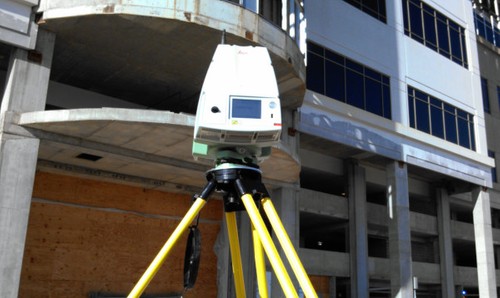Everything You Need to Know About Scan to BIM
What is Scan to BIM?
Scan to BIM is the process of capturing as-built details of an existing building or site with 3D laser scan technology and processing the data into a BIM model. Thus, the site is “scanned” and converted to “BIM.”
How are As-Built Details Captured?
3D laser scanning is a fast and accurate method to collecting the as-built details of a building or site. 3D laser scanners use laser technology to record precise locations and measurements of every physical and visible detail of a site. A laser is emitted from the scanner, bounces off surfaces and returns to the scanner. The time it takes to bounce back to the scanner is recorded, calculating the distance using the velocity of light.
To give you a sense of the enormous number of points captured, the Leica RTC360 laser scanner records two million points per second with 2-6mm accuracy.
The accuracy of points captured depends on the level of detail your project requires and can range from 2mm to 20mm depending on the laser scanner used.
Site data is collected in three-dimensional points, each with its own X, Y, and Z coordinate. All of the data is tied together to create a point cloud of the building or site.

3D laser scanning is a fast and accurate method to collecting the as-built details of a building or site.
What is a BIM Model?
A BIM model is a digital representation of a building or site that includes geometric and non-geometric data. BIM models are information rich, and may include detailed physical characteristics, materials, and systems.
How is a 3D BIM Model Created?
A CAD technician uses the point cloud to create a highly detailed and accurate 3D BIM model of the site. The CAD technician must be highly trained in the AEC industry to develop an accurate 3D BIM model. They need to know how a building is actually designed in order to make the model useful to an architect or engineer.
Software such as Autodesk Revit, ReCap, BIM 360, Navisworks, Inventor, SolidWorks and MicroStation can be used to create the BIM model. This software can document a building by creating a parametric three-dimensional model that includes both the geometry and non-geometric design and construction information.
Separate 3D BIM models can be created for each discipline, for example, architectural, structural, process mechanical, HVAC, plumbing, fire protection, and electrical.
Can You Create Other Deliverables From the 3D Model?
From the 3D model, 2D CAD drawings can be created with accurate and detailed technical information, such as site plans, floor plans, interior elevations, exterior elevations, sections, details, isometric drawings, mechanical and electrical drawings, and reflected ceiling plans, to name a few. A BIM model can also be a good basis for an engineer to create P&ID's for their client.
Custom analysis and calculations can also be created with great accuracy. Information such as prefabrication measurements, deformation analysis, wall plumb analysis, volume calculations, floor flatness and levelness analysis, and surface areas can be extracted.

BIM models are information rich, and may include detailed physical characteristics, materials, and systems.
How Accurate is the Point Cloud Data and BIM Model?
Point clouds are a digital representation of spatial information, stored as a collection of points with three spatial coordinates. They are hyper-accurate, within millimeters, and are scanned in the level of detail required for your project.
BIM model features are created to your project-specific scope. Models can be created with different levels of detail and tolerances, depending on what the clients’ needs are for the model. By specifying scope and project details, BIM models can be created correctly and accurately.
What is Scan to BIM Used For?
BIM models provide a comprehensive view of a building that can be used throughout its lifecycle – during the design phase, construction phase, and operation phase of the building.
The BIM model can be used during the design and planning stages of a project from design changes to material selection, and cost estimation.
During the construction phase, the model can be used to coordinate and manage different trades and ensure the building is constructed according to the design intent.
During the operation phase, the model can be used to manage maintenance and repairs, track the performance of the building, and plan for future improvements.

BIM models provide a comprehensive view of a building that can be used throughout its lifecycle.
What are the Advantages of Scan to BIM?
Accuracy
Millimeter-accurate measurements of a building create a precise BIM model.
Efficiency
Scan-to-BIM is exponentially faster than traditional surveying via manual measurements. Designs are communicated and shared in a more efficient manner.
Productivity
Scan-to-BIM allows users to design the details of a building virtually. It expedites design planning and reduces miscalculations, change orders, and material waste.
Cost Estimation
Using a 3D BIM model for design planning develops more accurate cost estimates.
Foreseeing Issues
Due to complete transparency from the start, there are fewer clashes, rework, and revisions.
Collaboration
Scan-to-BIM improves collaboration between design and construction teams by providing a detailed 3D model that can be easily shared and reviewed.
Visualization
A 3D BIM model provides an accurate representation of the building which helps stakeholders better understand the project.
To summarize, scan to BIM offers:

Scan to BIM is exponentially faster than traditional surveying via manual measurements.
- Fast and accurate data capture
- Real-time access to building information
- Virtual design planning
- Improved communication across project teams
- Model-based cost estimation
- Visualization of projects
- Identification and mitigation of clashes
- Improved scheduling and sequencing
- Precise prefabrication of building components
- Reduced errors and rework
In Conclusion
Scan to BIM services has enabled architecture, engineering, and construction (AEC) professionals to efficiently capture, model, and design projects. It is advantageous for as-built verification, design planning, construction coordination, facility modifications, renovations, and prefabrication. The investment in scan to BIM services will pay off throughout the lifecycle of a project.
For more information on scan to BIM, contact TruePoint Laser Scanning today at 419-843-7226 or email info@truepointscanning.com.
