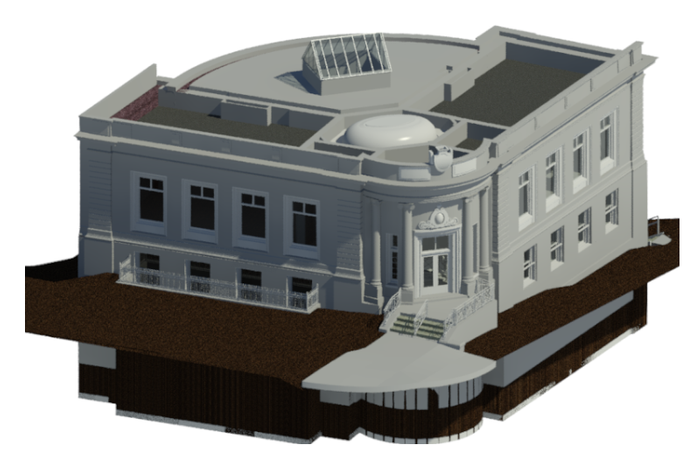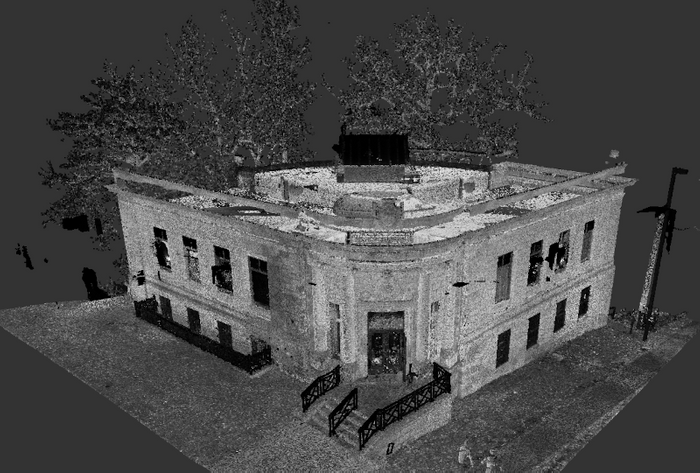Client Samples
Welcome to TruePoint Laser Scanning Client Samples
Click the buttons below to view client sample data such as Revit, AutoCAD 3D and 2D, PDF Sheets, JetStream Viewer and Point Clouds (Recap Project and Unified Recap Project). For any questions about our deliverables, contact the Engineering and CAD team at 419-843-7226 (SCAN).
Project: Lift Station
3D Model: LOD 300 -- Architectural, Structural and MEP
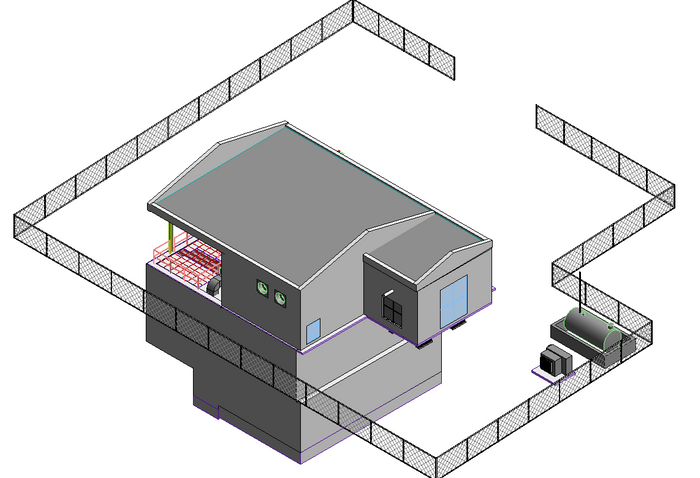
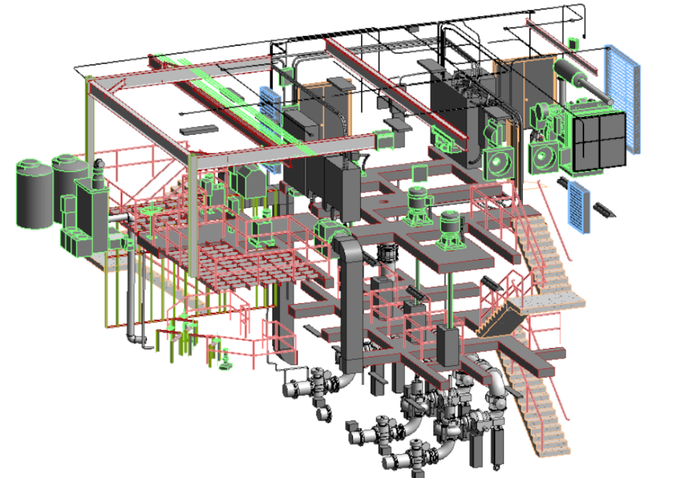
Project: Floor Flatness Analysis
Gym Floor, LOD 200, AutoCAD Civil 3D, 2D PDF Sheet, JetStream/TruViews, Recap Project
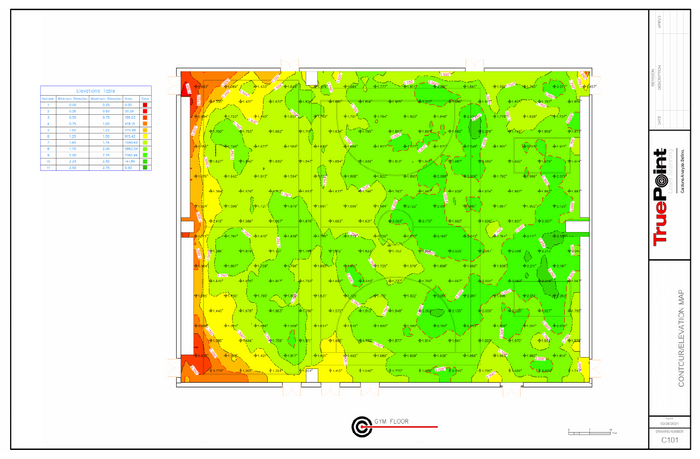
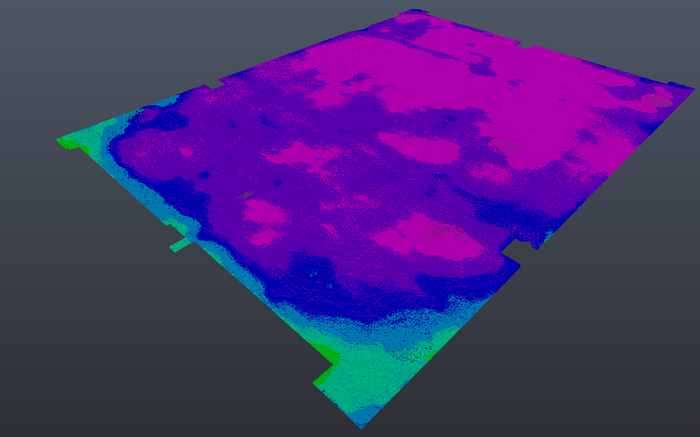
Project: Residential - House
LOD 200, Revit, 2D Sheet, Jetstream/TruViews, Recap Project
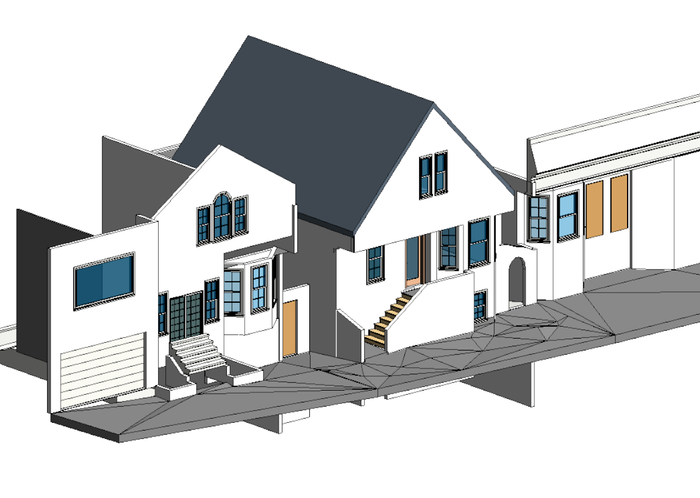
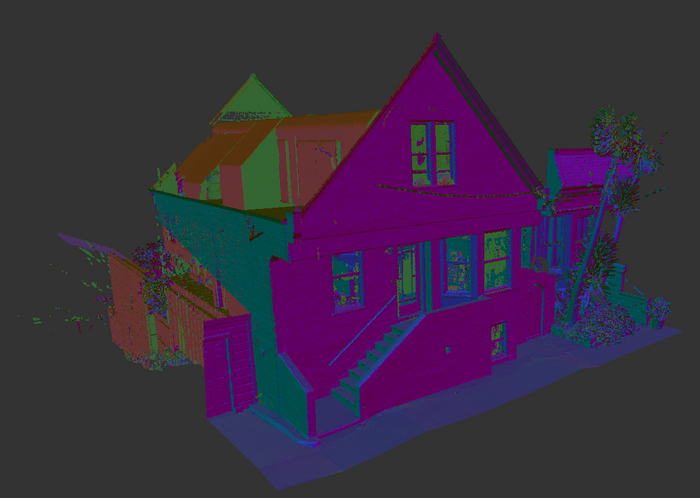
Project: Historical - Library
LOD 300, Architectural, Revit, 3D AutoCAD, 2D Sheets, JetStream/TruViews, Recap Project
