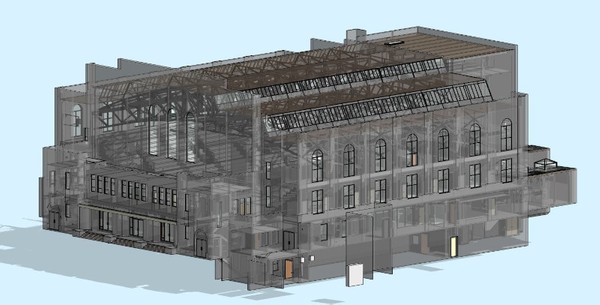
3D Laser Scanning Villanova University’s Jake Nevin Field House
Location: Villanova, PA
Task: The 80-year-old Jake Nevin Field House on the campus of Villanova University requested TruePoint 3D laser scanning services to create a BIM model of the existing conditions. The University was planning a complete building renovation. In 1 ½ days on site, TruePoint laser scanned the building with the Leica P50 ScanStation and RTC 360 laser scanner. The modeling team quickly produced an LOD 200 architectural, structural and MEP Revit model for the client. TruePoint has a long-standing relationship with Villanova University. We have completed several 3D laser scanning building projects for them.
Challenge: A 3D model was required to communicate renovation plans. Every detail of the 65,000 square foot multi-level building needed to be captured. 3D laser scanning makes the process of creating a BIM model faster and more accurate.
Solution: Building information modeling (BIM) is an intelligent software modeling process that architects, engineers, and contractors can use to collaborate on a building's design and construction. A BIM model of the Jake Nevin Field House was created by TruePoint’s team of CAD designers from the point cloud data. The information will be used as a basis for the renovation’s design planning.
Deliverables: TruePoint delivered point cloud data in a .RCS file format, an LOD 200 Revit 3D model and JetStream Viewer files to the client. TruePoint used the client’s template to ensure the standards were the same to build the Revit model. We created two Revit models from the point cloud data. An architectural and structural model; and an MEP model, including equipment, ductwork, and 2" piping and conduit. Creating two separate models decreased the file size of the model, making it easier to work with. The client can x-ref in each model as needed. JetStream Viewer is a tool that allows users to easily navigate a point cloud when published to a LGS filetype. Visually it is similar to Recap with Real Views, but can easily be used by anyone and does not require a license. JetStream Viewer allows for:
- 3D Navigation
- Scan Point of View
- Fly-Through
- Basic Measuring
TruePoint CAD designers have a rigorous quality control process, inspecting all deliverables to provide the most accurate data for clients.
Added Value: X-refs are versatile and easy to use for different DWG types, whether they contain a single object or a complete design. Updates to the external drawing appear automatically in the host drawing when the drawing is opened, and notification of updates is provided during the host drawing session.
About the Jake Navin Field House
The Jake Nevin Field House (originally known as the Villanova Field House) is an arena located at Villanova University. Built in 1932, the arena is the former home of the Villanova men's basketball program prior to the construction of the venue now known as Finneran Pavilion in 1986. It currently houses the women's volleyball team, as well as the intramural sports program and the main athletic offices for the school. It has permanent seating for 1,500 in the sideline balconies of the building, and can accommodate more with temporary seating on the floor of the arena.
For 3D Laser Scanning Services in Pennsylvania
For 3D laser scanning services in Pennsylvania, call 215-871-9231 or email philadelphia@truepointscanning.com.

Client’s Revit template with TruePoint 3D BIM model added (in transparent view).
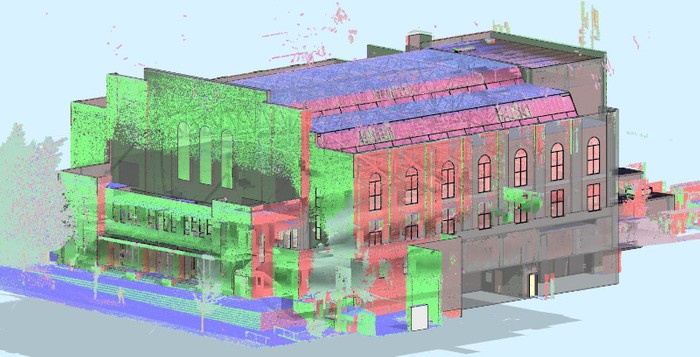
Point cloud overlay over 3D Revit model.

3D model with walls removed to show building interior.
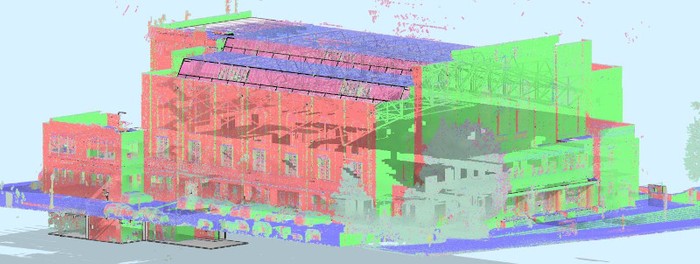
Building exterior point cloud overlay over 3D model.
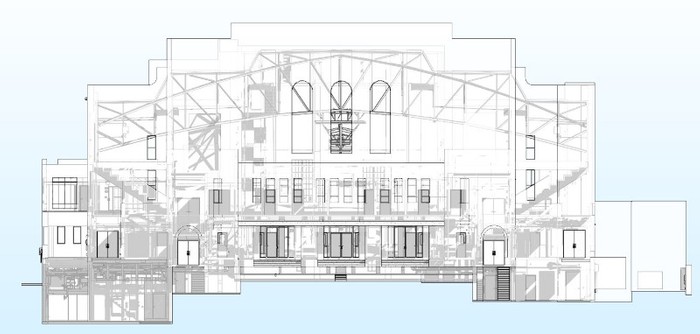
Transparent exterior view of Revit model showing Field House structural steel, MEP, bleachers and more.
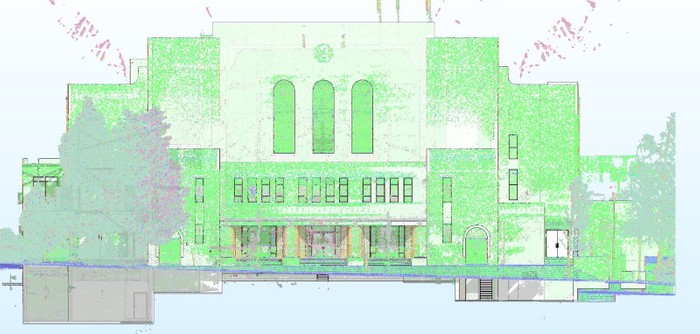
Exterior view of point cloud overlay onto 3D model showing Field House structural steel, MEP, bleachers and more.
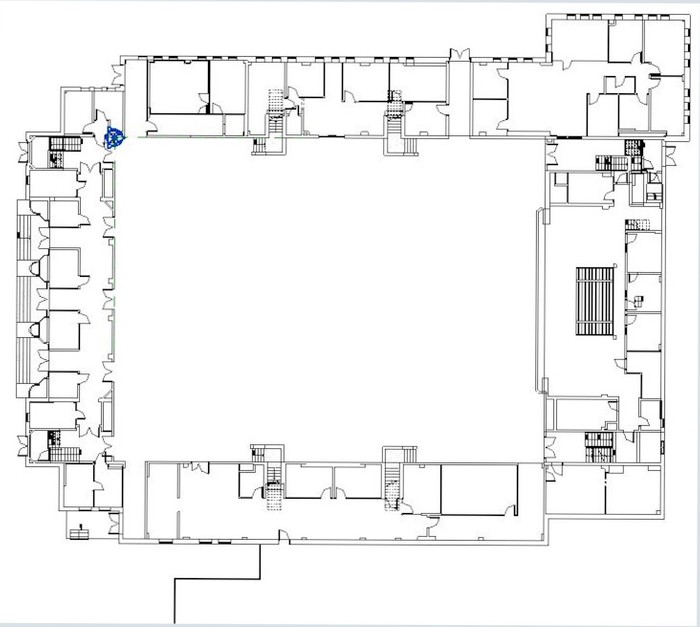
2D floor plan showing court level of the facility.
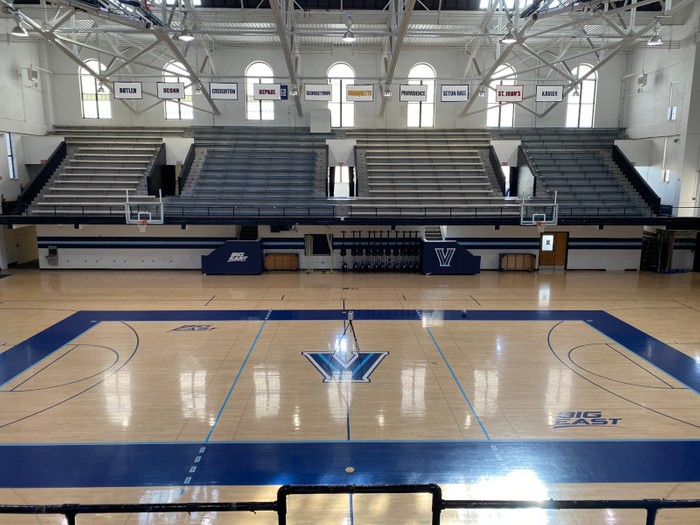
TruePoint 3D laser scanned Jake Nevin Field House on the campus of Villanova University.
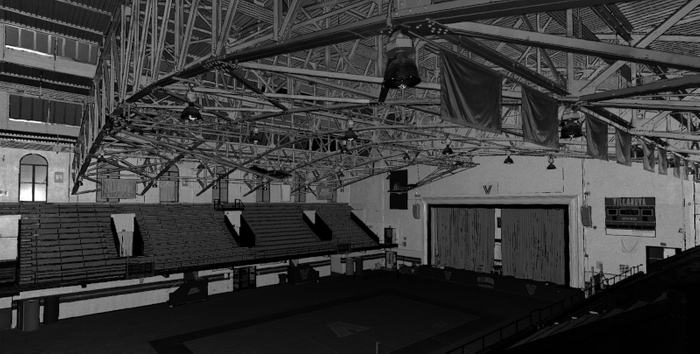
Recap RealView screen capture of the Jake Nevin Field House
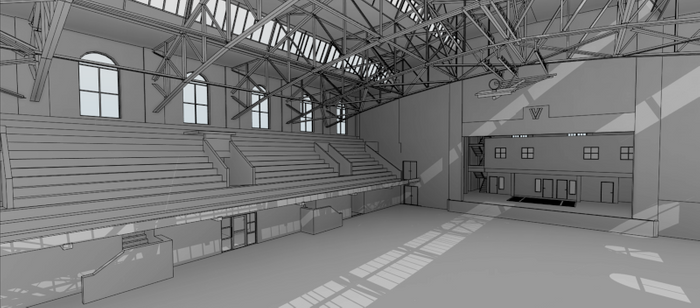
NavVis Viewer screen capture with the point cloud turned off, taken during QA/QC process.
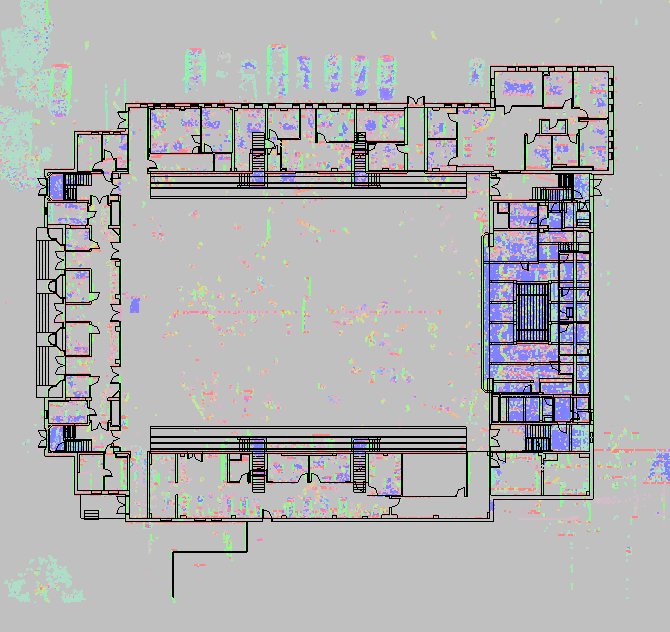
2D floor plan with the point cloud overlay.
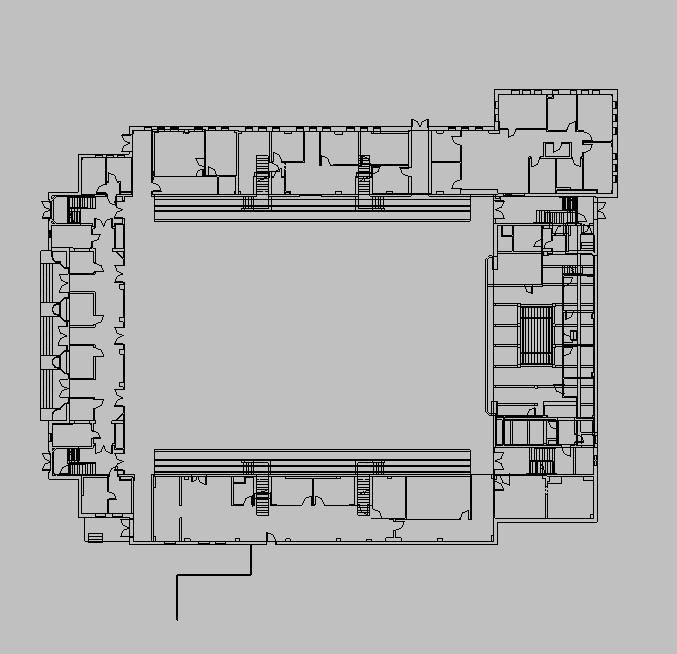
Sectional 2D floor plan.
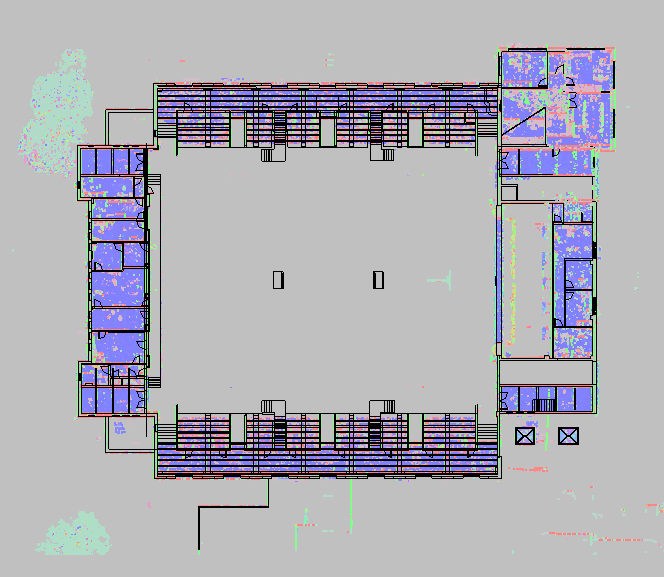
2D floor plan with the point cloud overlay.
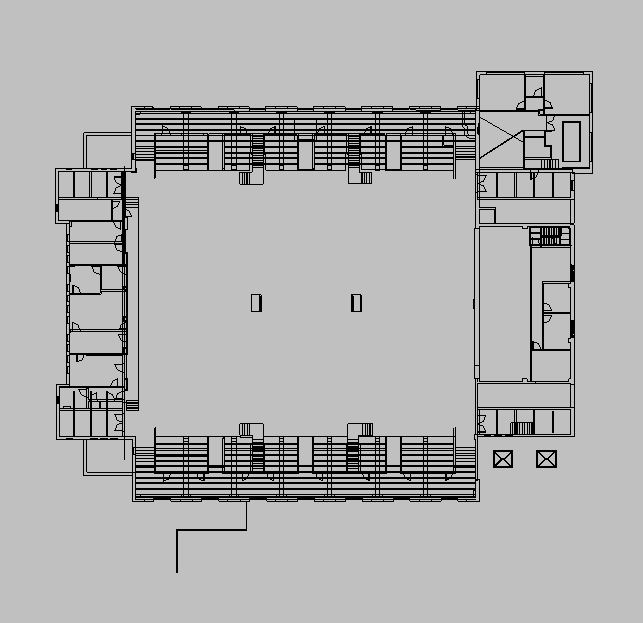
2D floor plan with the point cloud overlay.

2D section showing truss and bleachers.
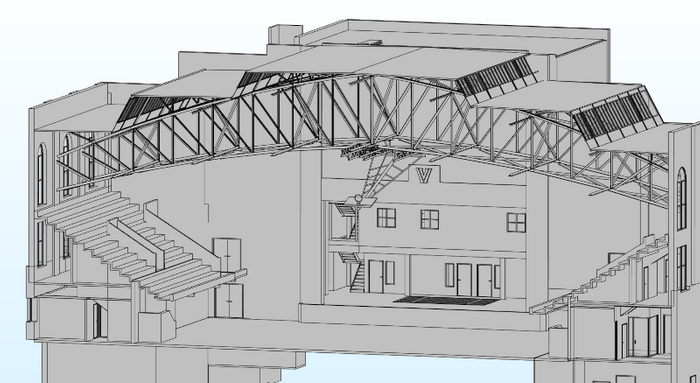
3D model view of building interior showing steel, seating and entrance.
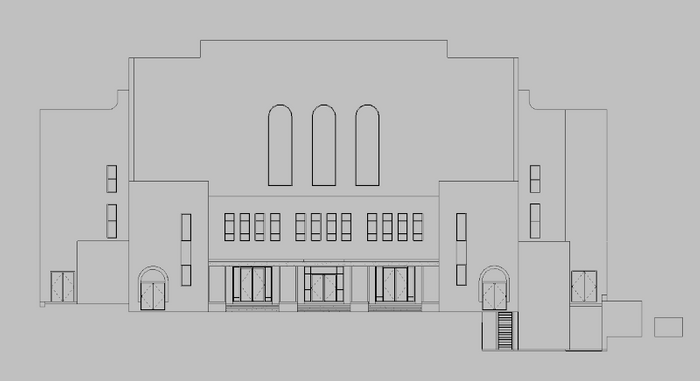
Elevation view of building exterior 3D model.
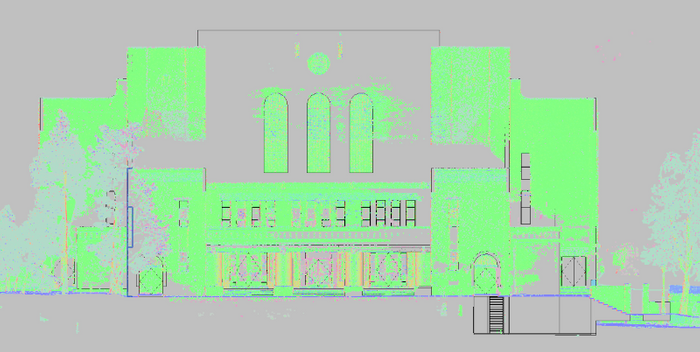
Elevation view with the point cloud overlay.
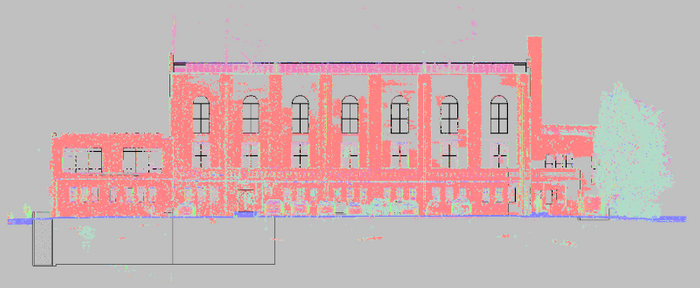
Elevation view with the point cloud overlay.
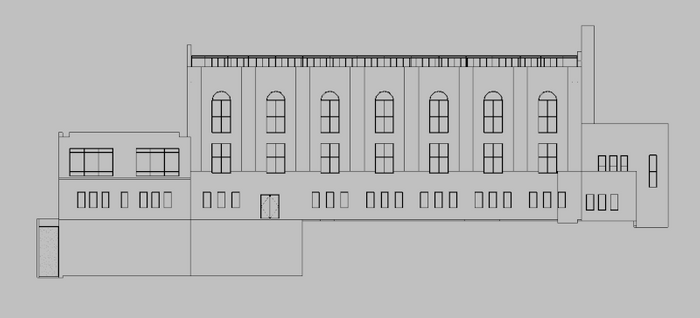
Side elevation view of Field House.
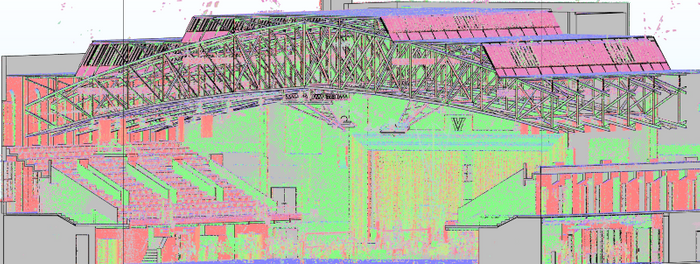
Point cloud overlay over Revit 3D model.
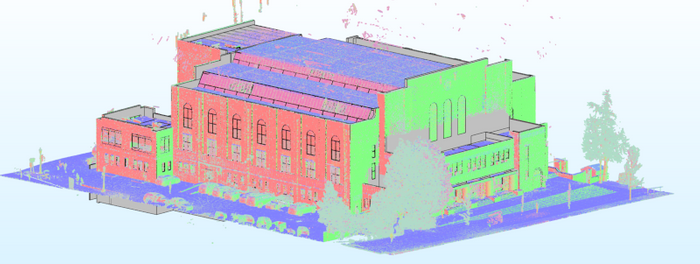
Building exterior 3D view of point cloud overlay over Revit 3D model.

