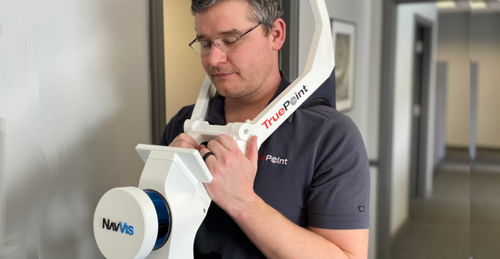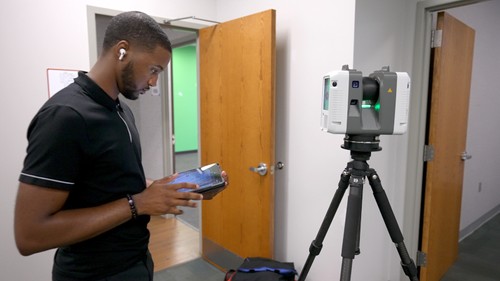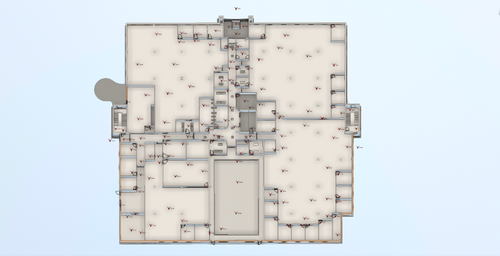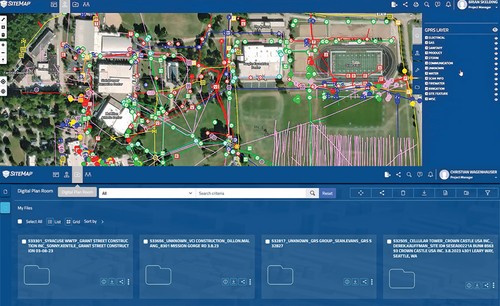3D Laser Scanning Expedites BOMA Floor Measurement

Accurate building dimensions are critical when conducting BOMA assessments.
What is BOMA?
BOMA, The Building Owners and Managers Association, has established standards for operational best practices for commercial real estate owners and managers for office buildings, industrial buildings, medical buildings, commercial buildings, and mixed-use buildings. BOMA standards help property owners and managers maximize the value of their assets and tenant operations.
What are BOMA Floor Measurement Standards?
Over 100 years ago in 1915, BOMA created and established the first standard for measuring floor area in commercial real estate, it has since established itself as the global authority in building measurement.
BOMA has established standards for measuring and documenting the size and area of commercial buildings. These standards provide guidelines for consistent and accurate measuring methodologies, which are important for many purposes, such as leasing, property management, and facility assessment.
The BOMA floor measurement standard is used by building owners, facility managers, leasing professionals, tenants, appraisers, architects, planners, and building measurement professionals to compute floor area in a building using an agreed-upon, standard method of measurement.
BOMA standards are not a regulatory requirement. They have been adopted, recognized, and approved by the American National Standards Institute (ANSI). Tenants who are not aware of these building measurement standards could make the mistake of renting inadequate space for their business or paying more than anticipated to rent the space they actually need.
The BOMA standards provide a method of calculating rentable area, defined by multiplying the total floor area by a ratio that represents the tenant's portion of the floor.
There are several different BOMA standards for measuring various types of commercial property:
- Industrial
- Gross Area
- Multi-Unit Residential
- Retail
- Mixed-Use
- Office
Each standard is designed in accordance with the specific needs of that industry and the specific architecture of the measured buildings. You can purchase the latest edition of the BOMA standards for measuring commercial property from the BOMA website.
How Does 3D Laser Scanning Aid BOMA?
Accurate building dimensions are critical when conducting BOMA assessments. 3D laser scanning is the most effective method to capture and accurately record a building's dimensions, geometry, and spatial layout. 3D laser scanners use LiDAR technology, where a scanner emits a laser beam to calculate distance measurements with millimeter accuracy. The laser scan data collected is tied together in the form of a point cloud, providing a highly detailed and accurate three-dimensional representation of the building, including both interior and exterior spaces. Commercial buildings, office buildings, industrial buildings, retail buildings, and storage premises are some of the more common buildings that use data to calculate BOMA assessments.
3D laser scanning improves the accuracy and efficiency of the measurement process. Traditional manual measurements are time consuming and prone to errors, especially for complex building structures.
Laser scanning enables fast data capture and reduces the likelihood of human measurement errors. The Leica RTC360, for example, collects 2 million data points per second with 2-6 mm accuracy in less than 2 minutes. Laser scan technicians work their way around a building or site, capturing accurate project layout and dimensions for BOMA calculations.
As buildings undergo modifications, renovations, or expansions, updated documentation is required. 3D laser scanning can be employed to accurately capture the changes, ensuring BOMA assessments reflect the current state of the building.

3D laser scanning is the most effective method to capture and accurately record a building's dimensions, geometry, and spatial layout.
Can You Use 3D Laser Scanning to Calculate Rentable Area, Usable Area and Load Factor?
Calculations can be made for rentable area, usable area, and load factor from the data collected by 3D laser scanning. Rentable square footage differs from usable square footage in that usable square footage is the tenant's specific space they occupy, whereas, rentable square footage also includes a portion of the property's common or shared spaces. Load factor is the percentage of the space that is not usable.
It is very important for all parties to know the leasable area of a building and the amount of common space. The BOMA standard delivers support to building developers, facility managers, and tenants to calculate the terms of leasable areas and avoid unjustifiable rent charges. 3D laser scanning is critical for these calculations.

BOMA standards provide guidelines for consistent and accurate measuring methodologies.
The GPRS Difference
GPRS is the nation’s largest 3D laser scanning company with over 400 Project Managers located in every major city in the United States. GPRS performs expert 3D laser scanning services to deliver complete and accurate as built data of a project site. We work closely with each client to define the project scope and use the right tools to accurately document each project for visualization and coordination.
3D laser scanning provides critical building dimensions and measurements for BOMA assessments. The GPRS’ Mapping and Modeling team can create 2D CAD drawings and 3D BIM models of projects for management and tenant reference.
Clients will receive clear and understandable as built site data in the form of a point cloud, 2D site plans, and/or 3D models. Millimeter-accurate data allows clients to extract 3D coordinates and measure distances, along with the ability to mark-up and share this data with project teams. Receiving critical site information will maximize the value of building and tenant operations.
For facilities management, clients receive reliable, accurate 3D industrial mapping for facility upgrades and expansions. 3D laser scanning can aid in design, construction sequencing, and scheduling; while reducing change orders, costs and delays.
GPRS also performs utility locating, concrete scanning, video pipe inspection, and leak detection services to capture subsurface information.
With GPRS, clients can rest assured that our rigorously trained Project Managers use state-of-the-art technology to deliver the most accurate as built and subsurface information. GPRS leads the industry – providing outstanding service, cutting-edge technology and accurate data.
SiteMap®: An Online Platform to View As Builts
With SiteMap®, clients can visualize and securely share as built, subsurface, and utility data; CAD drawings and BIM models, and more – all collected and organized for easy reference on any project.
With all GPRS utility locating or scanning services, clients receive a free personal SiteMap® subscription, allowing quick access to all site information. Once the job has been completed, all building information is quickly uploaded into an easy-to-use SiteMap® portal, to expedite calculations and communication. This allows every member of the team to collaborate instantly, with the same information, measurements, and specifications. Clients can easily view and share all this data with the people who need it.

With SiteMap®, clients can visualize and securely share as built data.
What can GPRS help you visualize?
Accurate building and facility data is essential for property owners and managers. 3D laser scanning provides efficient and accurate building measurement documentation for BOMA surveys and calculations. BOMA standards allow owners to clearly calculate the rentable area, usable area, and load factor of a building, correctly estimating rent and profit.
GPRS offers multiple technologies such as 3D laser scanning, utility locating, concrete scanning, video pipe inspection, and leak detection services to deliver complete and accurate as builts and subsurface data of a project site. When you hire GPRS, you are hiring the most accurate data collection experts in the business who will get the job done right – and fast – the first time.
For more information on BOMA standards, 3D laser scanning, utility locating, concrete scanning, video pipe inspection, and leak detection contact GPRS today at laser@gprsinc.com or call 419-843-7226.
