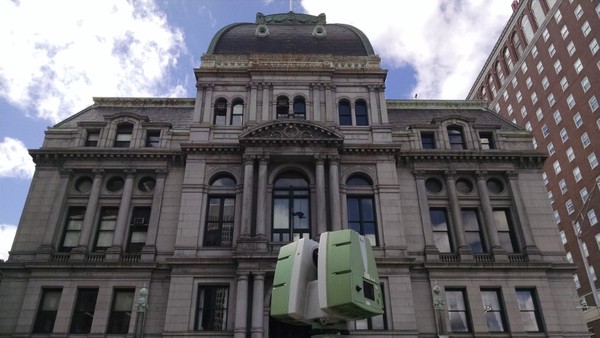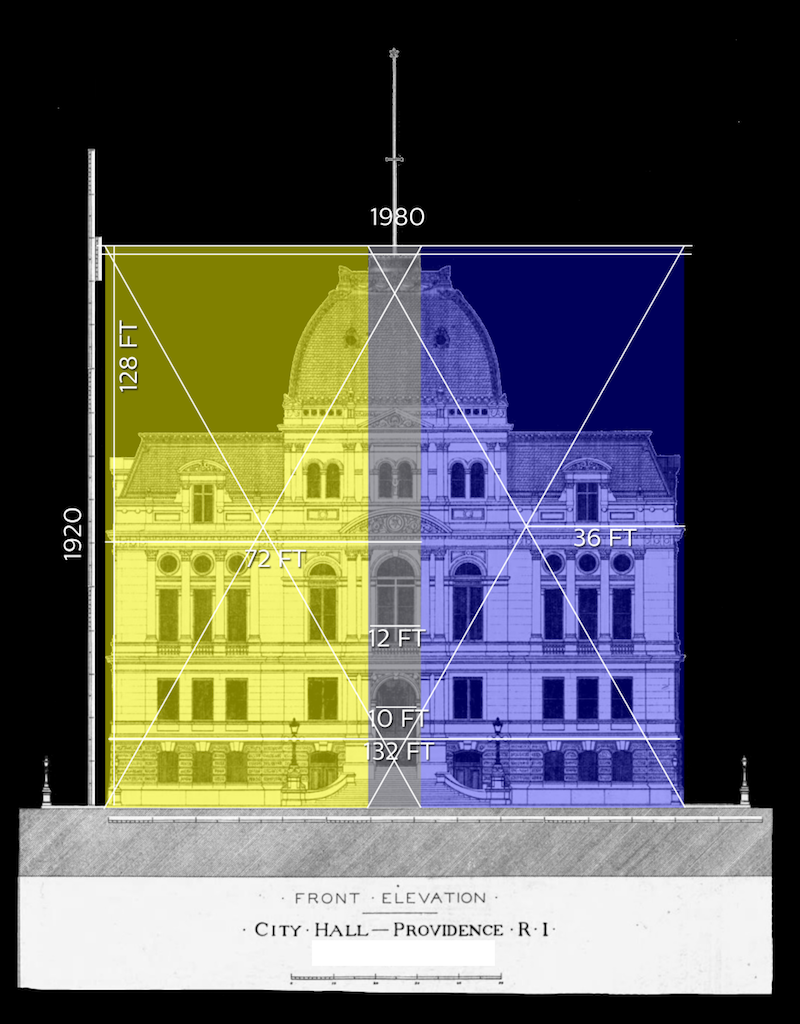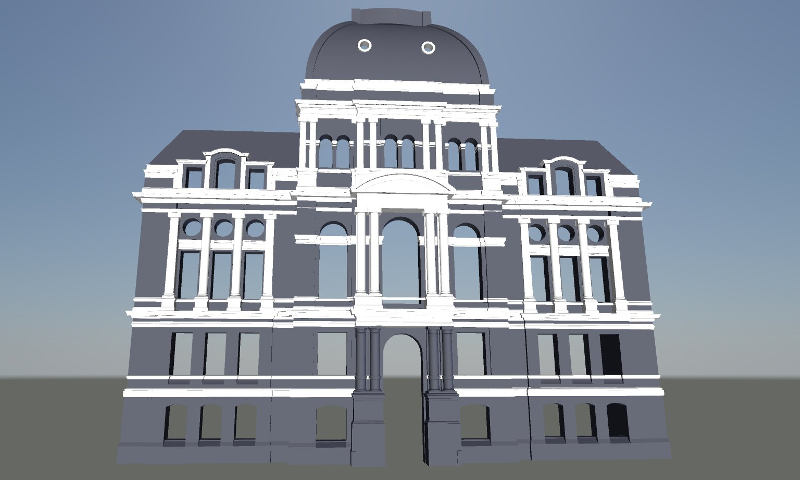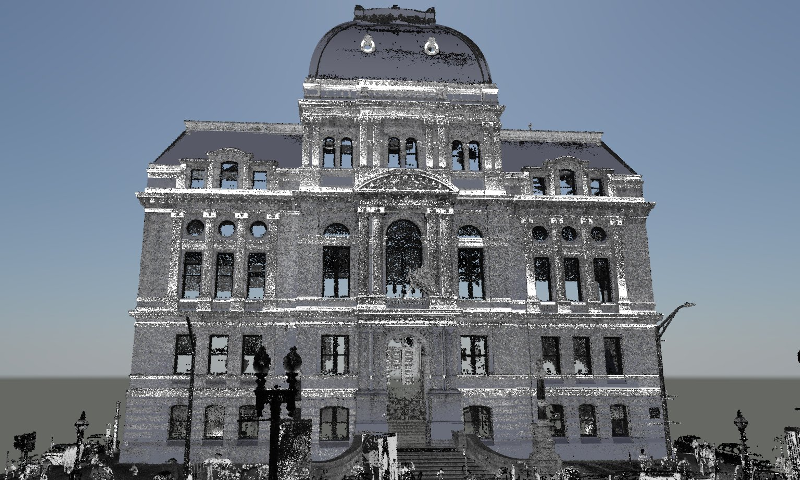
TruePoint 3D laser scanned the front façade of Providence City Hall for projection mapping.
Case Study: TruePoint Develops 3D Mesh Model for 3D Projection Mapping
Location: Providence, Rhode Island
Task: TruePoint 3D laser scanned the front façade of Providence City Hall for a graphic design company that needed a 3D mesh model to plan for a holiday-themed projection mapping demonstration on the building’s façade. TruePoint CAD engineers developed a 200 LOD model showing walls, columns, doors, openings, ledges, sills and roofing in an .obj file format for the graphic design company to develop content in VectorWorks.
Challenge: The client’s challenge was to collect and understand the overall dimensions of walls, windows and doors, as well as locations of features such as steps, columns and lighting, in order to set up their projection mapping utilizing the existing building facade’s characteristics.
Solutions: The TruePoint 3D laser scan technician used a survey-grade P-20 Leica laser scanner to capture accurate data for projection mapping purposes. TruePoint captured the entirety of the front façade from ground level in less than twenty scans. The data was then registered and used to create a 3D Revit model from which a 3D Mesh model was exported for the client to analyze overall building dimensions.
Deliverable: TruePoint CAD engineers used the point cloud generated to develop a 3D mesh model (.obj file format) containing basic architectural elements including walls, roofing, openings, etc.
Added Value: The client asked for details on a statue and light posts in the plaza across the street. Laser scanners indiscriminately capture 360 degrees of information, allowing the TruePoint CAD engineer to go back and access this information for the client, even though it was outside of the original project scope.
TruePoint can provide 3D mesh models for projection mapping. For 3D laser scanning services in Rhode Island, contact TruePoint at 617-571-6225 or providence@truepointscanning.com.

Front elevation drawing of Providence City Hall.

The mesh model helped the client plan for a holiday-themed 3D projection mapping demonstration on the building’s façade.

TruePoint CAD engineers used the point cloud generated from the 3D laser scan to develop a 3D mesh model.

