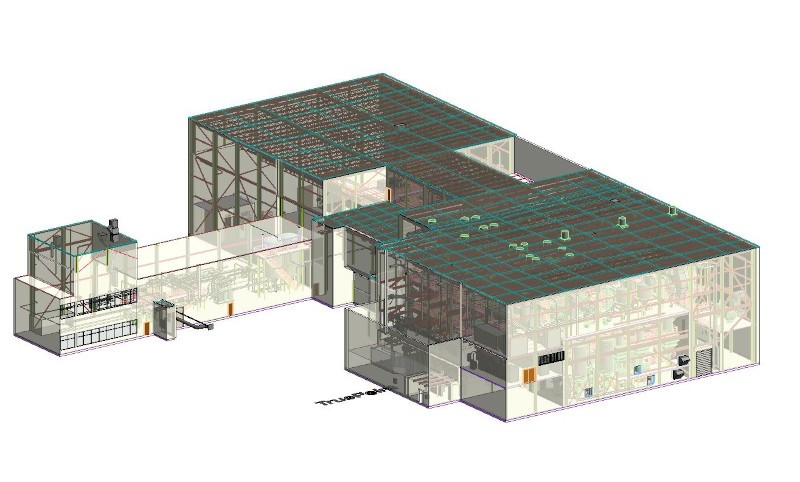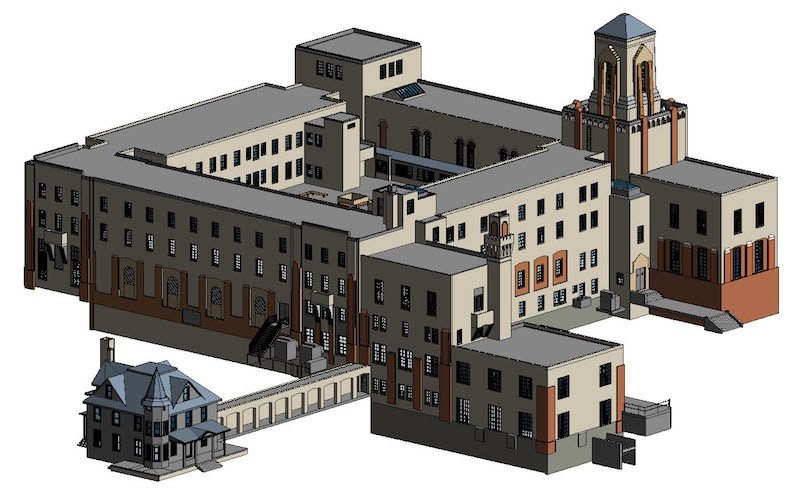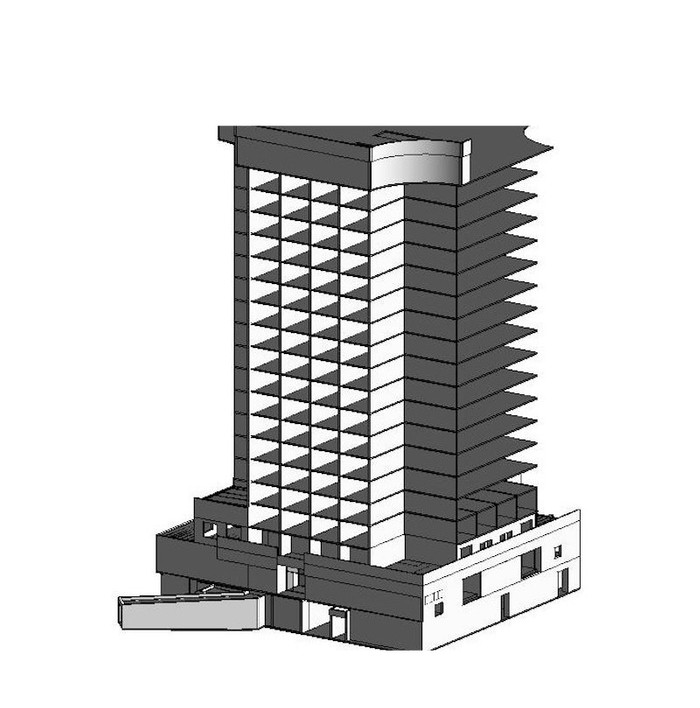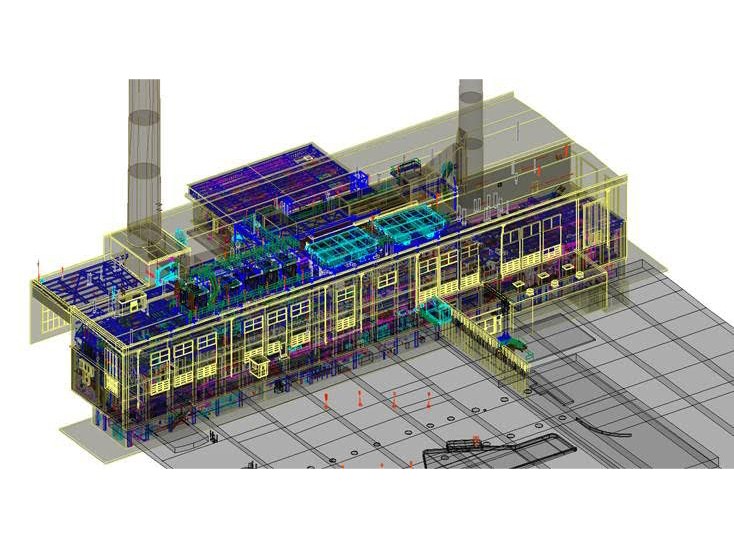BIM Modeling
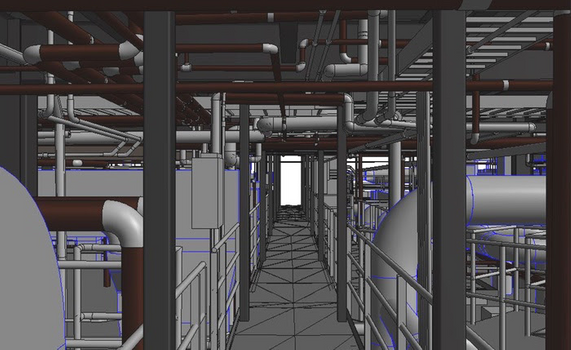
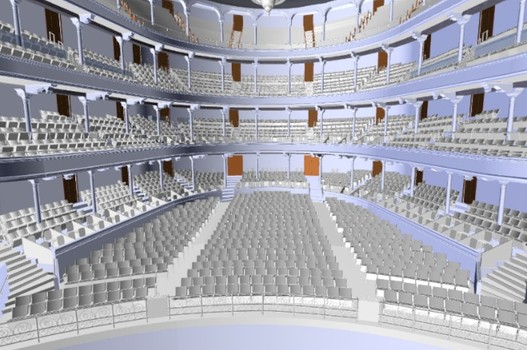
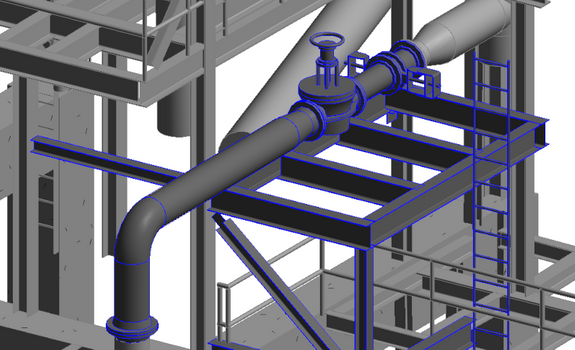
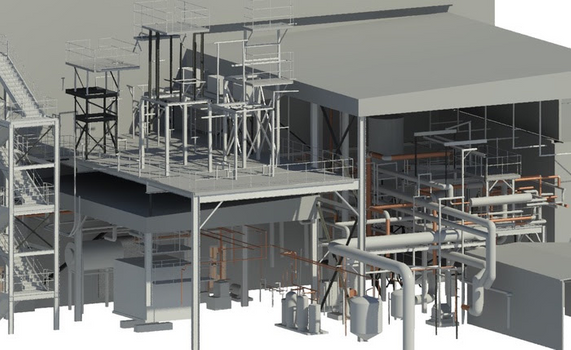
BIM Modeling Services
GPRS has provided BIM modeling services for many industries. Our scan-to-BIM services provide a unique opportunity to capture, analyze, and define existing conditions through safe, non-contact laser scanning. We have saved clients millions of dollars in lost productivity and materials with 3D BIM models to aid in design, visualization, space definition, prefabrication, and clash detection.
Laser scanning is an ideal technology for Building Information Modeling (BIM) due to its efficiency, accuracy, and level of detail. BIM laser scanning accurately documents as-built conditions and proves to be invaluable in facility asset management and modifications.
GPRS has earned a national reputation for delivering excellent service in BIM laser scanning. Hundreds of projects are completed every year on time and on budget. Experienced scan technicians collect millions of precise data points for a building or site with industry-leading survey-grade Leica equipment. GPRS engineers, architects, and CAD Designers/Technicians have mastered the technology for converting 3D laser scanner point clouds into Building Information Modeling (BIM) —ready 3D models to support the planning and LOD construction needs of any project. Having precise data helps plan for projects without the expense and worry of unknown interferences and conflicts.
What is BIM?
Building information modeling (BIM) is an intelligent software modeling process that engineers, contractors, and architects can use to collaborate on a building’s design, construction, and operation. It’s more than just a model. It’s a process of collecting and managing data throughout a building’s entire life cycle.
BIM encompasses not only geometry and spatial relationships, but it also documents building features, such as specific information about the type of materials used, the quantity used, and how those characteristics impact the building as a whole. BIM can be thought of as a database of information ranging from project materials and cost – to the 3D model after construction – to operation of the facility. This information can be used to actively manage a project every step of the way.
What are the Benefits of BIM Modeling Services?
BIM laser scanning enables engineers, contractors, and architects to work on a single project from anywhere in the world. It condenses a plethora of information about every detail into a workable format. It makes for easier design, simpler coordination between team members, and easier structure maintenance across the entire built environment — and this is just the beginning. Some benefits of using BIM modeling services include:
- Real-time access to building information
- Accurate project planning
- Improved communication across project teams
- Model-based cost estimation
- Visualization of projects in preconstruction
- Identification and mitigation of clashes
- Improved scheduling and sequencing
- Precise prefabrication of building components
- Reduced errors and rework
Is BIM Just for Large Projects?
No. BIM should not be restricted to large and complex projects. Comprehensive site information brings value to every project. BIM management will expedite planning, improve workflows, and increase collaboration — which means that implementing BIM laser scanning will lead to cost and time savings, regardless of the project scale and complexity.
Who Uses 3D BIM Modeling?
75% of AEC companies use BIM to some extent. A study from Dodge Data and Analytics, “Measuring the Impact of BIM on Complex Buildings,” found these results from AEC pros:
- 93% said BIM modeling services improved the quality/function of the final design.
- 88% said BIM modeling services led to an accelerated job completion
- 85% said BIM modeling services resulted in a reduction in the final construction cost.
AEC companies are realizing that planning virtually before beginning construction brings huge cost and time savings. The AEC industry is going through a digital transformation, trending to digital twins, and this means data rich 3D BIM models are a must. Plant managers are using scan to BIM for asset management and upgrades. General contractors are using scan to BIM for virtual design planning and fabrication. Architects are using scan to BIM to document and restore historic buildings. And the list goes on and on.
The benefits of BIM laser scanning are being realized by many AEC companies. It is a technical evolution in LOD construction that facilitates a project's success.
GPRS 3D Laser Scanning Deliverables
Common Deliverables
- Point Cloud Data (Raw Data)
- 2D CAD Drawings
- 3D Non-Intelligent Models
- 3D BIM Models
- 3D Mesh Models
- TruView | JetStream Viewer
Customizable Deliverables
- Aerial Photogrammetry
- Comparative Analysis
- Deformation Analysis
- Digital Drawings of GPR Markings
- Floor Flatness Analysis/Contour Mapping
- New Construction Accuracy Analysis/Comparative Analysis
- Point Cloud Modeling Training Webinars
- Reconciliation of Clients 2D Design Drawings
- Reconciliation of Clients 3D Design Model
- Structural Steel Shape Probability Analysis
- Template Modeling
- Volume Calculations
- Wall Plumb Analysis
3D BIM Modeling Options
Below are the level of detail descriptions for GPRS BIM modeling services. These LOD construction features are modeled to your project’s specific scope and proposal. By using these detail specifications to scope projects, we can clearly communicate the precision requirements of the BIM model for faster project execution.
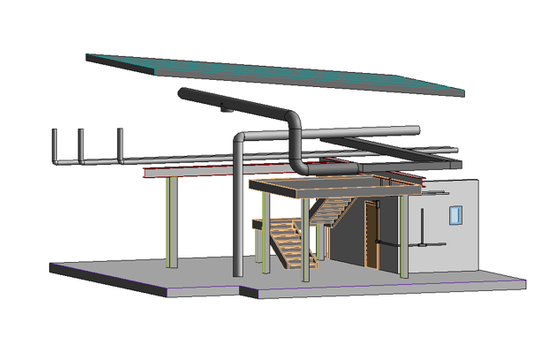
Standard Detail Modeling
Similar to schematic design or design development. The Model Element is graphically represented within the Model as a generic system, object, or assembly with approximate quantities, size, shape, location, and orientation. Non-graphic information may also be attached to the Model Element.
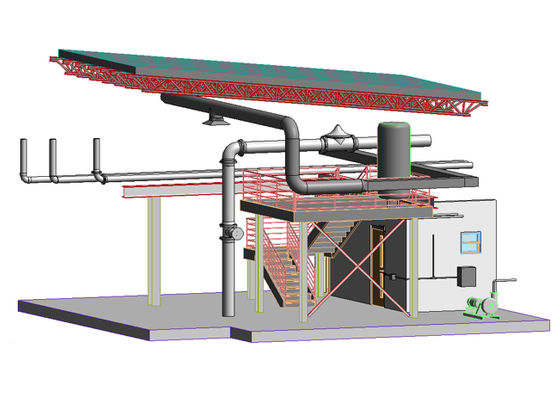
High Detail Modeling
The Model Element is graphically represented within the Model as a system, object or assembly in terms of quantity, size, shape, location, and orientation. Non-graphic information may also be attached to the Model Element. Model elements equivalent to traditional construction documents and shop drawings. This may include the construction modeling of the systems as a specific intelligent BIM system with attributes associated with that system type, if selected.
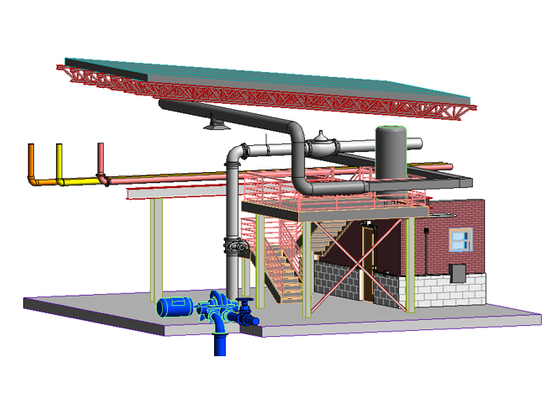
Very High Detail Modeling
The Model Element is graphically represented within the Model as a specific system, object, or assembly in terms of quantity, size, shape, orientation, and interfaces with other building systems. Non-graphic information may also be attached to the Model Element. This may include the construction modeling of the systems as a specific intelligent BIM system with attributes associated with that system type, if selected.
Software We Are Trained In:
- Autodesk Recap
- Autodesk Revit
- Autodesk 3DS Max
- Autodesk Navisworks
- Autodesk AutoCAD Civil 3D
- Autodesk AutoCAD Map 3D
- Autodesk BIM 360
- Autodesk A360
- Autodesk Recap
- AutoCAD
- ArchiCAD
- Bentley MicroStation
- Bentley Descrates V8i
- ClearEdge 3D Edgewise
- Leica Cyclone
- FARO As-Built
- FARO Scene
- Scene 2go
- Scene Webshare
- Navis Indoor Viewer
- AVEVA LFM
- Cintoo
- CloudCompare
- Unreal Engine
- FileZilla
- ShareFile
- Dropbox
- Register 360
- JetStream Viewer
- TruView
- NavVis
GPRS Has Provided BIM Laser Scanning Services for Many Clients
- Architects
- Asset Managers
- Contractors
- Designers
- Developers
- Electrical Engineers
- Estimators
- Facility Owners
- Historical Preservationists
- Mechanical Engineers
- Project Managers
- Plumbing Engineers
- Sub-contractors
- Structural Engineers
- 3D Gamers and Software Developers
GPRS Has Provided BIM Laser Scanning Services for Many Industries
- Architectural and Historical Documentation
- Chemical and Petrochemical Plants
- Commercial Sites
- Construction
- Health Care
- Industrial Facilities
- Manufacturing and Assembly Facilities
- Office Buildings
- Overhead Clearances
- Process Plants
- Power Plants
- Pharmaceutical
- Refineries
- Residential Sites
- Schools and Universities
- Stadiums, Arenas and Theatres
- Space and Aeronautics
- Telecommunications
- Water and Wastewater Treatment Plants
- Mixed Reality, Virtual Reality, and Augmented Reality
- 3D Gaming and Software Development
3D Laser Scanning Pricing
The cost of 3D laser scanning can vary widely depending on your project scope. GPRS customizes every quote specific to your project’s needs. GPRS Project Managers use 3D laser scanners to capture every detail of your site, delivering building dimensions, locations, and layout with millimeter accuracy. This can include the aboveground structural, architectural, and MEP features, plus underground utility and concrete markings. Our Mapping & Modeling Team can deliver point clouds, 2D CAD drawings, 3D BIM models, 3D Mesh models, TruViews, and Virtual Tours at any level of detail.
For more information on scan to BIM, contact GPRS at 419-843-7226 or email Laser@gprsinc.com. We’re currently offering 10-minute presentations – would you like to schedule one? Click here.
BIM Laser Scanning Case Studies
Client Testimonials
- "Our disciplines have been utilizing the Point Cloud and TruView information and it has been of value. We have discovered a few clashes with our structural steel, which may not have ever been caught, so I feel the service has already paid for itself."
- - Joseph G, P.E., Project Manager
- “We have been very pleased with the results of the scanning process. The product has been very useful. And has certainly helped in the development of the project. I would certainly use GPRS again on future projects.”
- - John G., President and Principal Architect
- “Thanks for jumping into this assignment so quickly. What a great and productive trip. You guys work tirelessly, non-stop with all aspects of the set-up and execution. Your ability to master the technology is a game changer for us.”
- - Don A., Executive Vice President, Director of Architecture, Engineering and Technology
- “The scan helped tremendously and has saved us quite a bit of time and trouble.”
- - Gene A., Mechanical Integrity Engineer
- “[The Technician] did a good job of getting up to speed and working with little or no direction, which helped us concentrate on our other needs on site.”
- - Steve H., Project Manager

