Newsletter June 2021

From the Desk of Ryan Hacker…

Dave Schaff and Thaddeus Bullock attended the World of Concrete 2021 in Las Vegas.
Concrete Data For Your Project
The World of Concrete 2021 event has many of us talking about concrete this month. If you are a concrete contractor, or a general contractor working with subcontractors, you know there are a number of project aspects that can be challenging to get right. 3D laser scanning provides accurate as-built data to improve communication and coordination, ultimately saving your company time, money and frustration.
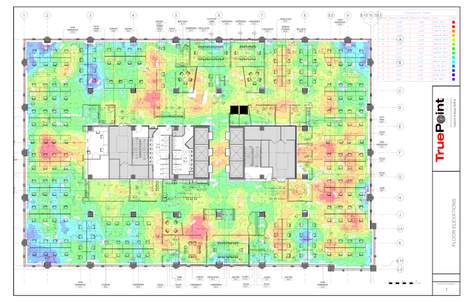
Floor Flatness and Floor Levelness
3D laser scanning is the best way to measure floor flatness and floor levelness with precision, efficiency and accuracy. Highly-detailed point cloud data is used to determine FF and FL values on concrete floor/flatwork. Color elevation maps can be quickly produced to identify the high and low points in concrete and calculate the boundaries of any areas that need to be adjusted.
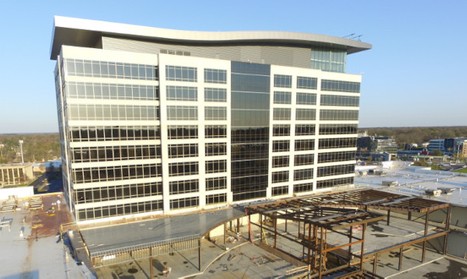
Construction Verification
Locate potential risks sooner with 3D laser scanning to capture real-time as-built verification directly at the jobsite. Laser scanning can be used to compare scans against the as-built drawings or model; detect incorrect placements and fix errors quickly; and monitor shifts or changes in the building over time. Contractors and engineers can ensure their design plans are accurate and eliminate clashes before they turn into change orders.
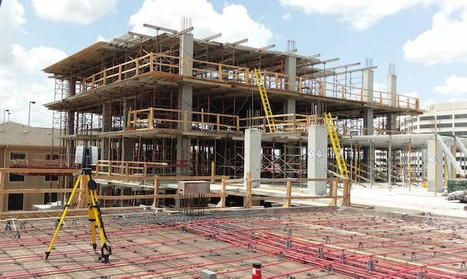
Verifying MEP Concrete Work
3D laser scanning provides the ultimate solution for verifying MEP concrete work right in the field. Ensure all conduit, rebar and embedded sleeves are in their proper place. Visualize and immediately identify problem areas, then use the documentation to communicate back to the field crew. Data collected will be a long-term asset, as it can be referenced for any future coring or drilling needs, showing where everything was embedded in the slab prior to pouring.
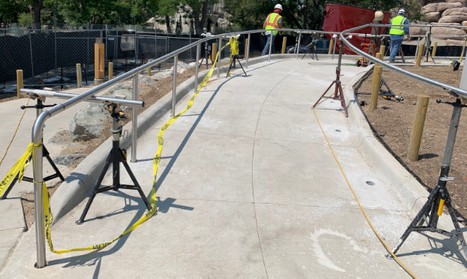
Prefabrication of Stairs and Railings
3D laser scanning can document existing structural elements, staircases, walkways and railing systems for prefabrication and modification. All necessary measurements are captured and transformed into 3D solid or mesh models or 2D CAD drawings. Data ensures elements are prefabricated to the right specifications and expedites installation.
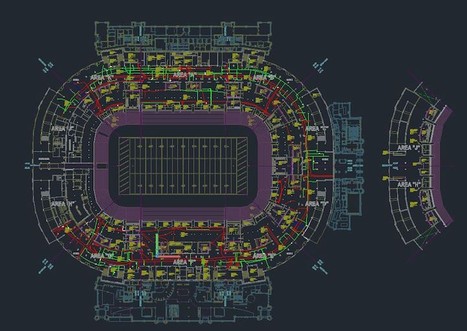
Laser Scanning GPR
3D laser scanning can capture ground penetrating radar (GPR) markings to accurately document underground utilities, rebar and post tension cables located under concrete. 3D models and 2D site plans can be created to eliminate potential problems during construction and improve safety before cutting or drilling into the concrete.
Download Brochure
Concrete is one of those things that you better do right the first time. Download our brochure to learn more about applications of 3D laser scanning for concrete construction.
How Can We Help You?
Whether you are performing concrete inspection, layout or documentation, we deliver data to aid decision making.

