
New Tenant Requests Laser Scanning to Plan Store Layout
Location: Austin, Texas
Project Application:
A retail store building was being leased to a new tenant and no as-built data existed. The tenant desired to 3D laser scan the property to receive accurate building documentation to plan the store layout.
Problem:
- An Austin-based maker of cowboy boots and western wear was moving retail locations.
- The previous tenant had occupied the building for more than 30 years.
- The new tenant desired 2D floor plans and a 3D BIM model for a virtual walkthrough of the property.
- The previous tenant still occupied the active storefront, scanning needed to be completed after hours to avoid interrupting customers.
Solution:
- Utilizing a Leica P-Series laser scanner, the Texas Project Manager completed 24 scans of the 4,000 sq. ft. property in one evening.
- The tenant received a colorized point cloud, architectural 2D floor plans, a 3D BIM model and virtual tour of the property.
- Laser scanning captured measurement and virtual tour data to help the new tenant plan the store layout.
Benefits:
- Laser scanning is the fastest way to capture existing building conditions, documenting every detail into a digital map.
- 3D virtual walkthroughs allow the tenant to view the site remotely to easily plan and implement floor layouts and merchandising.
- Rhino software was initially utilized for early design planning. As the project matured, the client planned to export the Rhino models into Revit for further refinement and documentation.
For 3D laser scanning services in Texas, contact TruePoint today at:
Laser Scanning Images for Tenant to Plan Store Layout
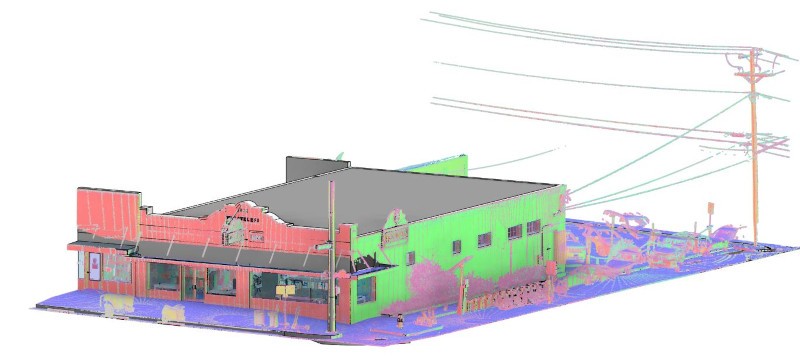
Point cloud data of retail store.

Elevation view of point cloud data of retail store.
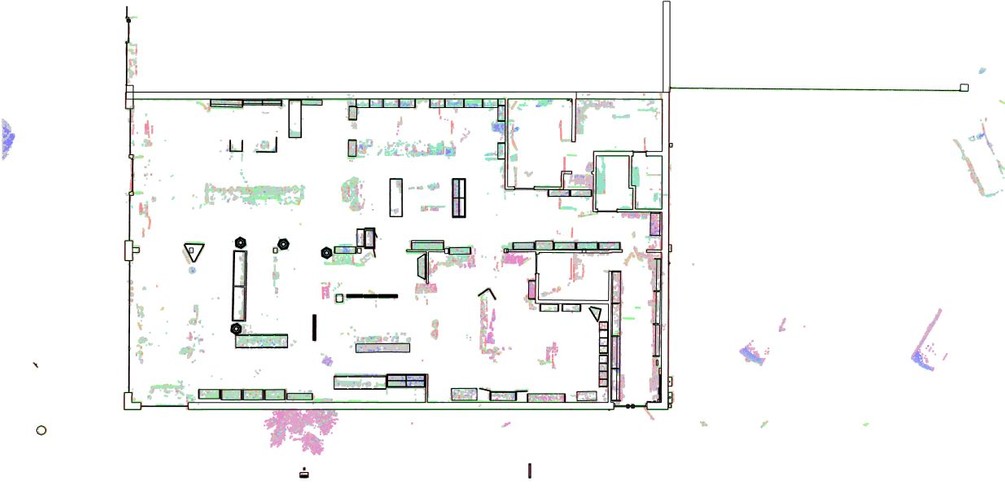
Plan view of retail store.

Elevation view of retail store.

Architectural 3D model retail store.
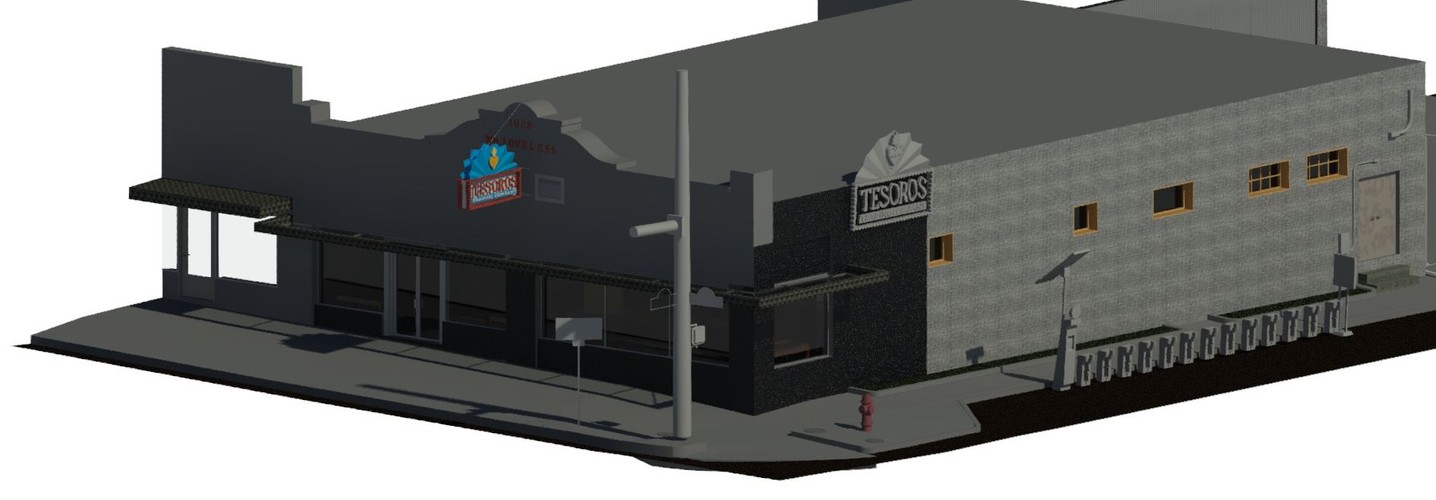
3D model of retail store.
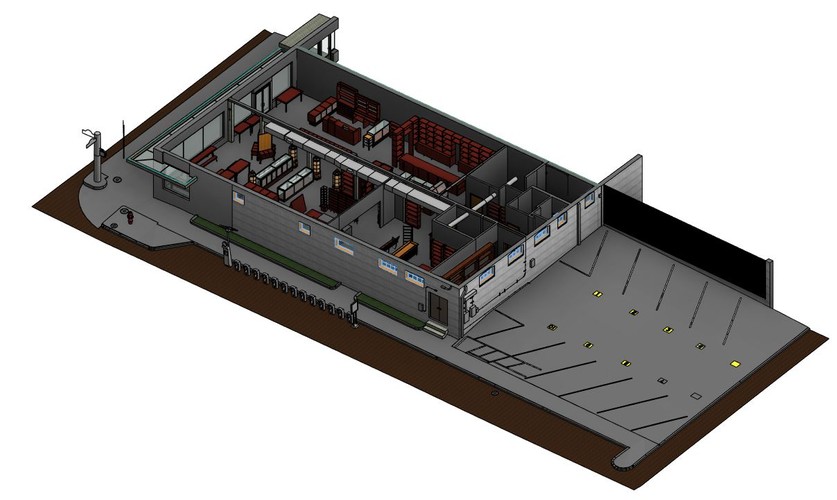
3D Model from Revit

3D Revit model of floor plan.
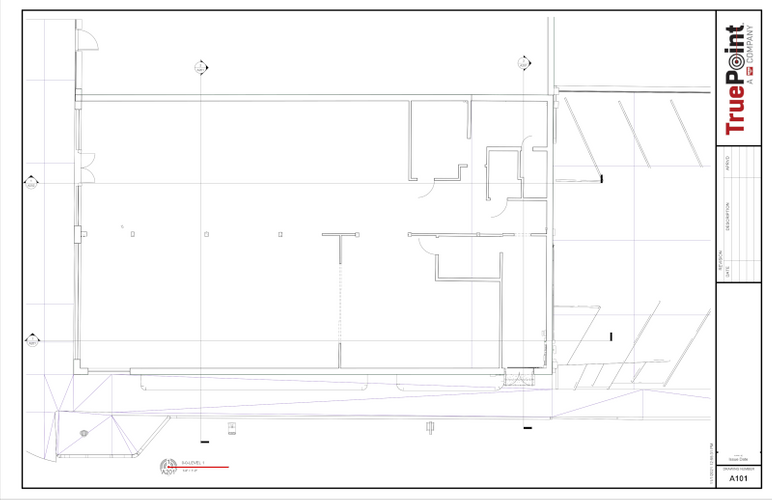
2D floor plan in AutoCAD.
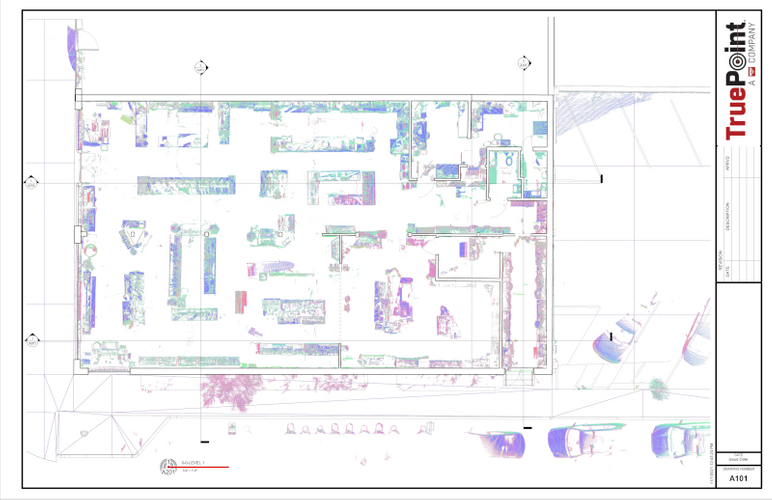
2D floor plan in AutoCAD.
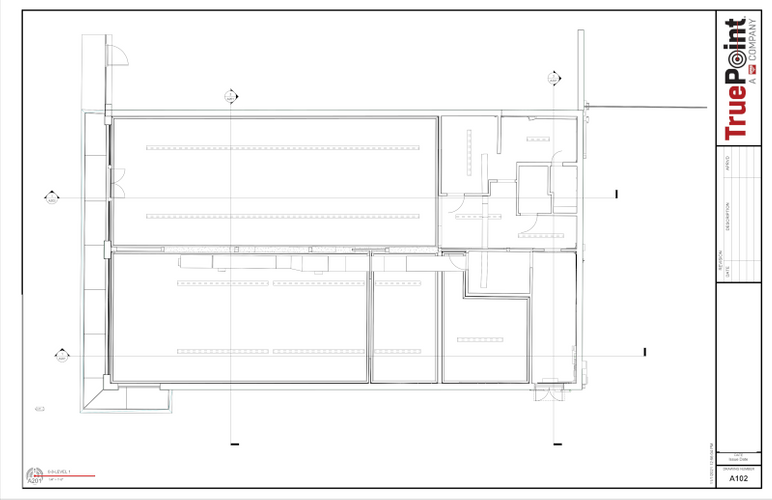
2D ceiling plan in AutoCAD.
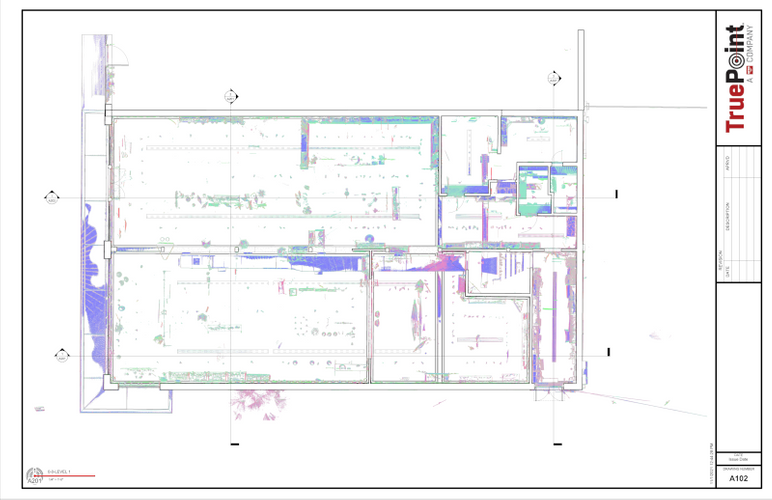
2D ceiling plan in AutoCAD.
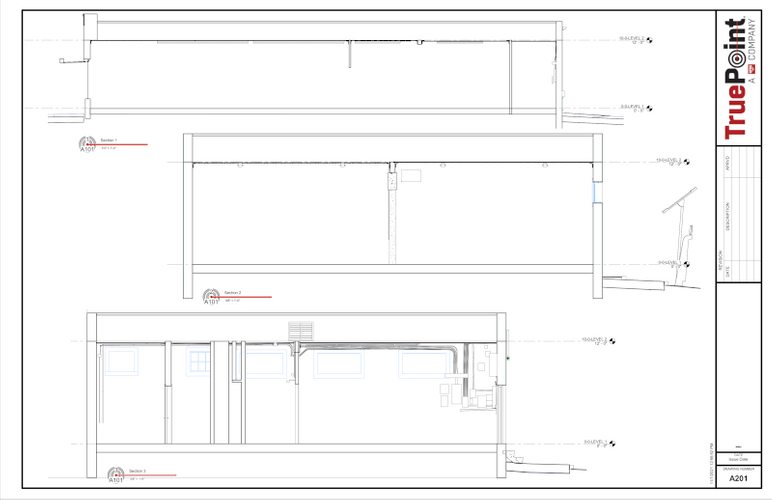
2D sections in AutoCAD.
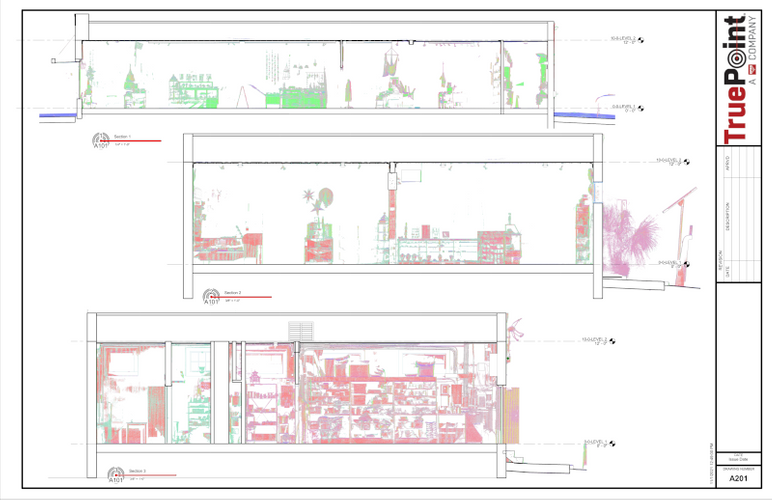
2D sections with the point cloud overlayed.
