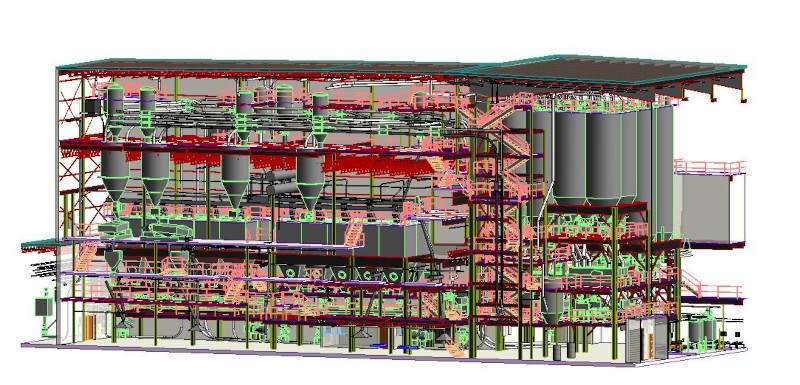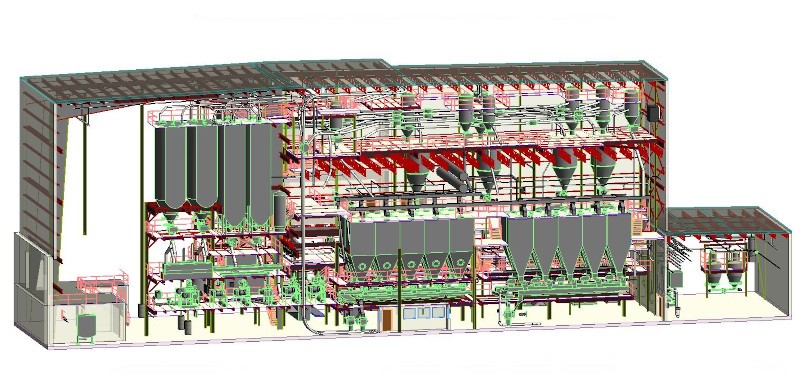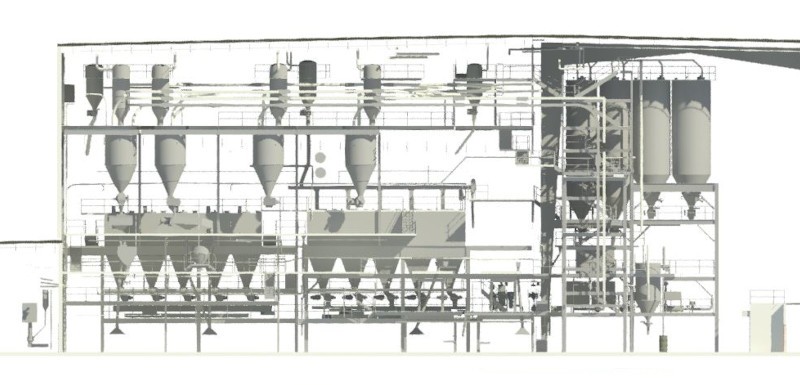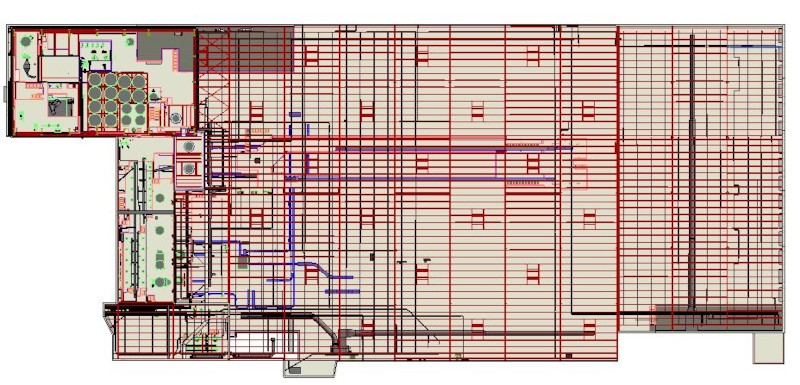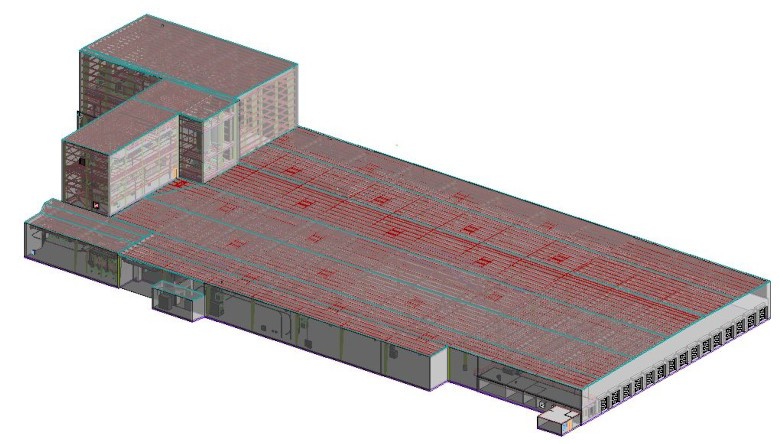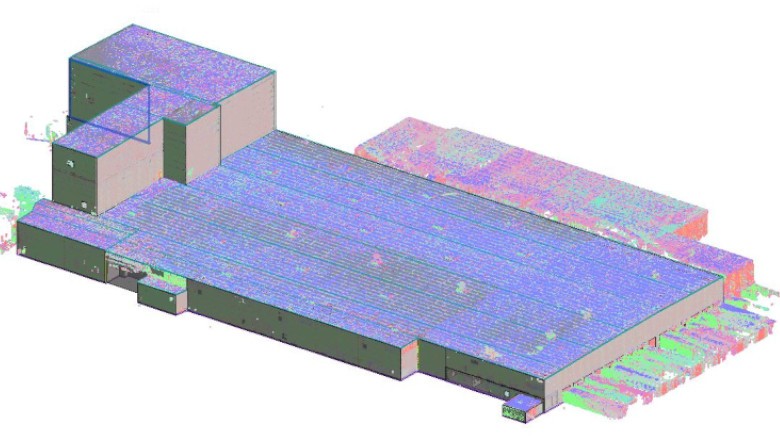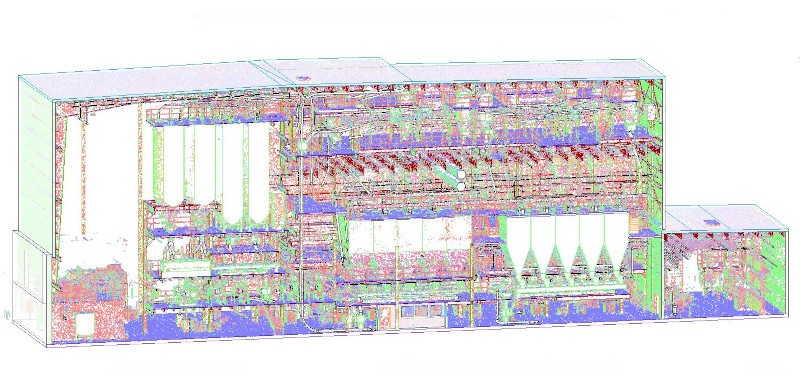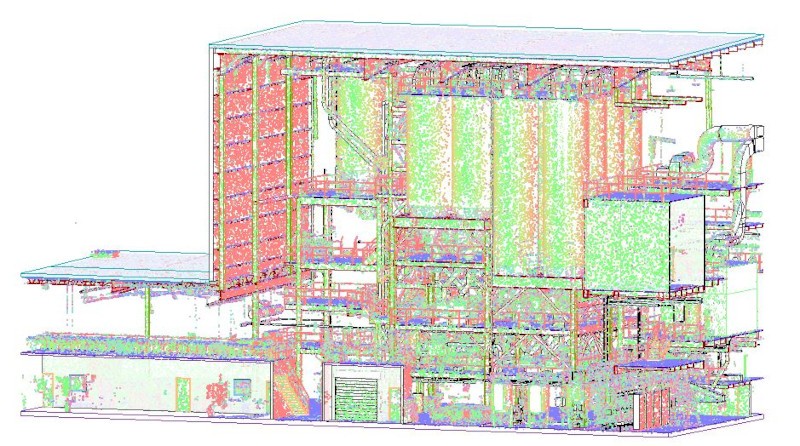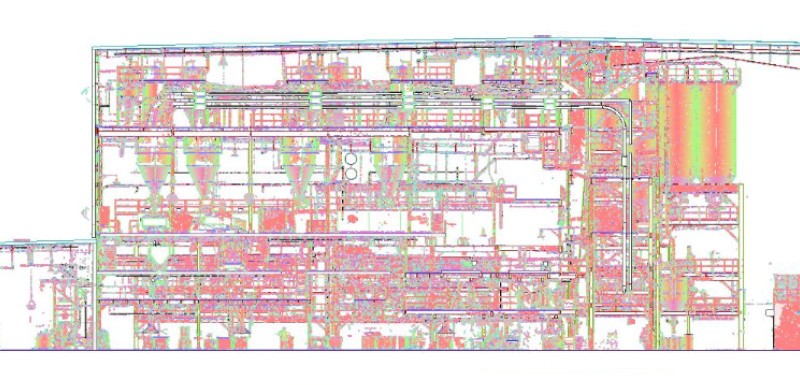3D Laser Scanning For Facility Design Modifications
When plant engineers at a pet food packaging facility needed to make modifications, they asked TruePoint Laser Scanning to provide as built documentation and create a 3D BIM model to plan retrofits to the existing structure. TruePoint captured and modeled all architectural and structural features, equipment, conduit and piping.

